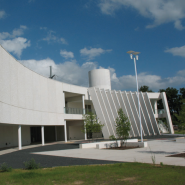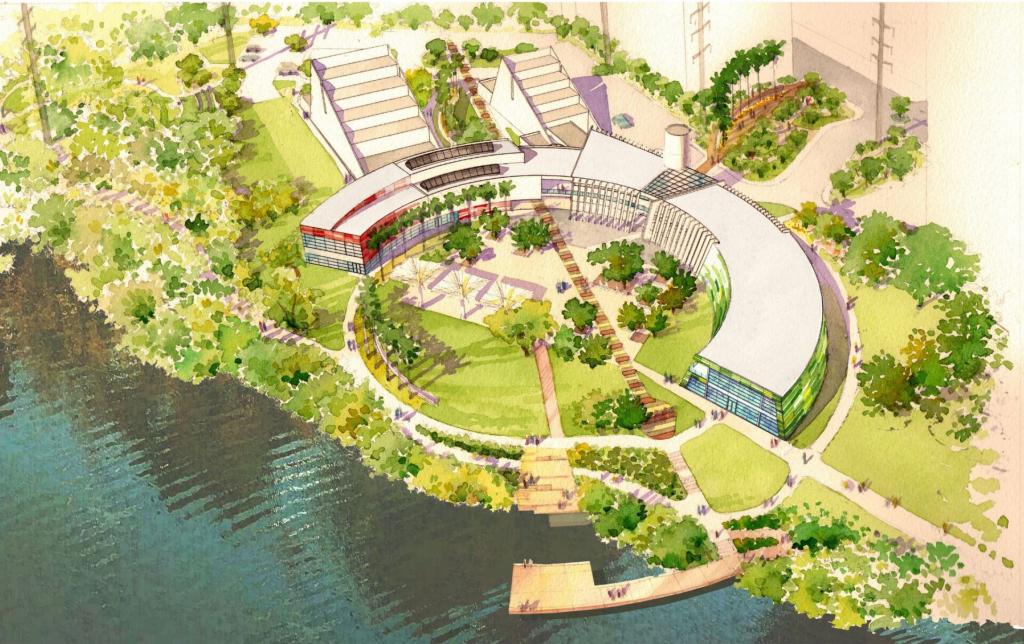The Emma S. Barrientos Mexican American Cultural Center (ESB-MACC), located at 600 River Street on Lady Bird Lake, in the Rainey Street Historical District, has entered Phase 2 of the 2018 Facility Expansion Plan (2018 Plan) approved by Austin City Council. Phase 2 includes expansion and renovation of the facility in addition to site improvements to meet the growing needs of the community. The completed project will support programs which foster meaningful understanding and appreciation of Mexican American, Native American, Chicano and other Latinx Cultures. This project is in the construction phase. City Council District 9
Updates- Updated October 1, 2025
The Emma S. Barrientos Mexican American Cultural Center's reopening to the public may occur sometime between the project’s substantial completion and final completion.
Substantial Completion is estimated to be Fall 2025. That is the date when the facility is deemed ready to be occupied by the owner, but other minor work still needs to be completed by the contractor.
The exact date or alignment of the Re-opening will not be known until construction has significantly progressed. It is estimated to be January–March 2026.
Check below for other project updates updates. Subscribe for these project updates.
Please view the presentation by Project Manager Heidi Tse to see some recent photos of the ESB MACC Building:
Presentation - Oct 1, 2025
- Previous Project Updates and Information
-
- July Project Update
- July 2025
- June 2025
- May 2025
- April 2025
- March 2025
- February 2025
- January 2025
- December 2024
- November 2024
- October 2024
- September 2024
- August 2024
- July 2024
- June 2024
- May 2024
- April 2024
- March 2024
- August 2023
- July 2023
- June 2023
- December 2022 Update: The ESB-MACC Phase 2 Expansion Groundbreaking Ceremony (PDF) was held on December 10, 2022
- Memorandum to ESB-MACC Advisory Board (PDF), September 20, 2022
Updated Renderings
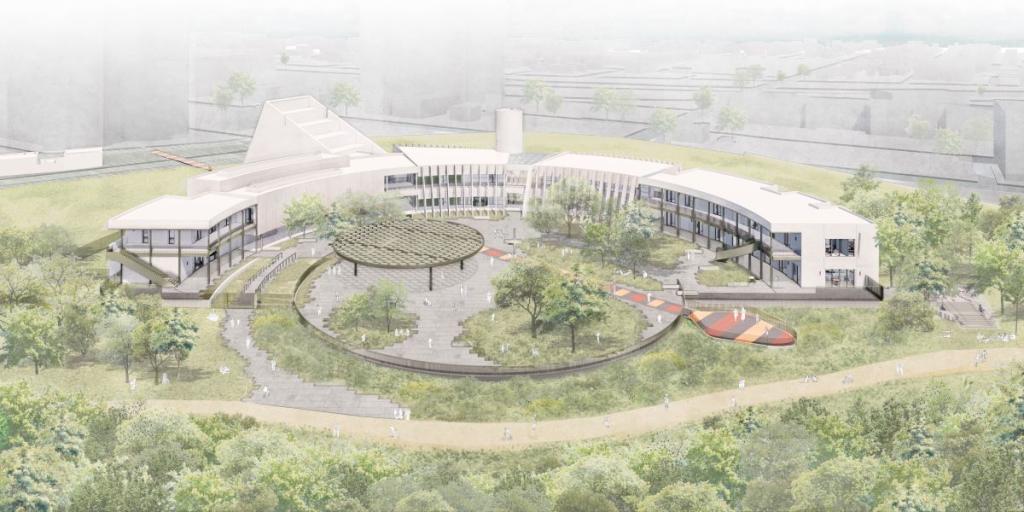
The design drawing above was updated in June 2023. The aerial view showing the expanded ESB-MACC is above. Additional renderings can be viewed below.
- Community Gallery
-
Rendering of Community Gallery. Updated December, 2022
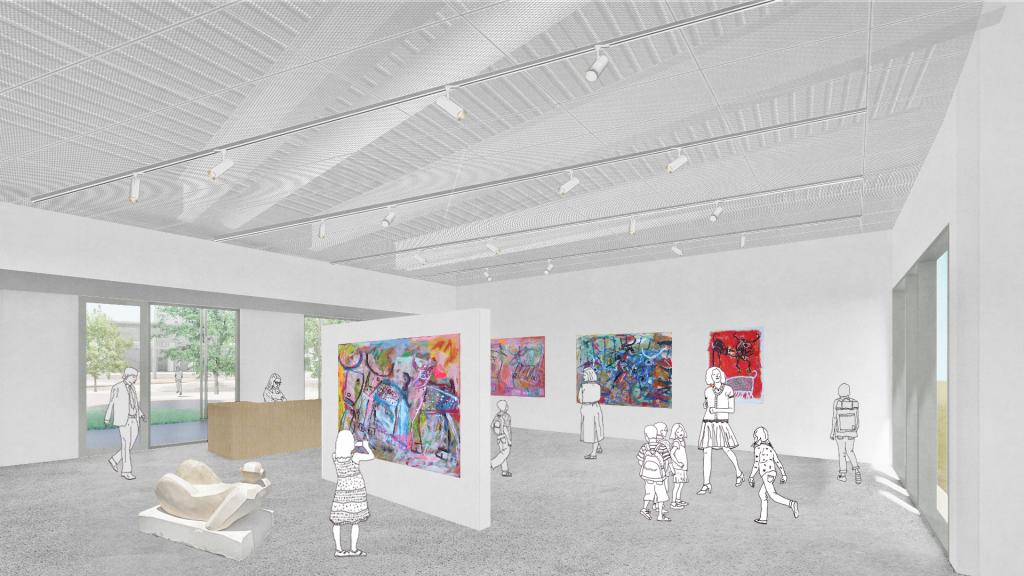
- Level 2 Outdoor Corridor
-
Rendering of Level 2 outdoor corridor outside future classroom space, updated December 2022.
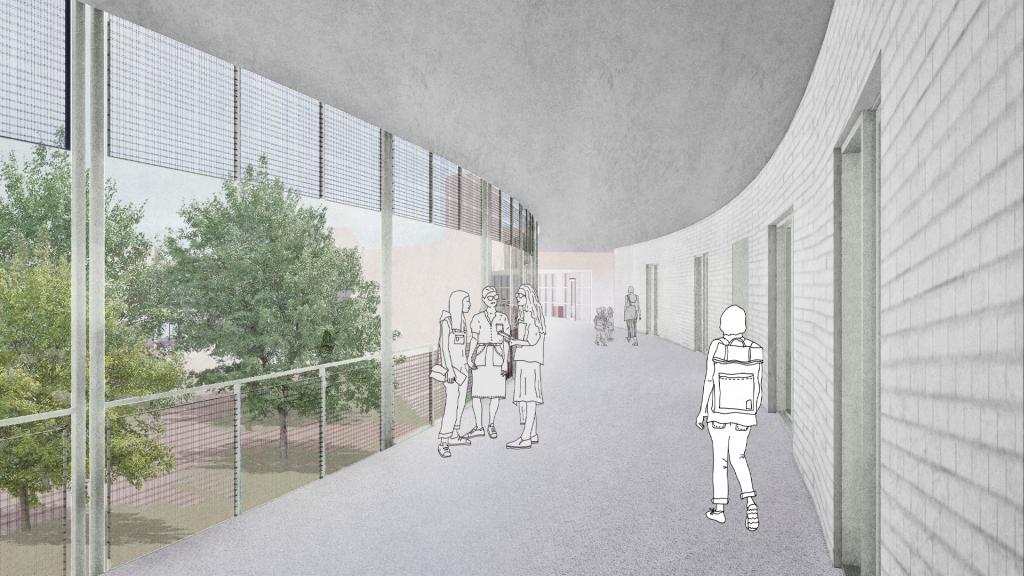
Rendering of Level 1 Teaching kitchen, updated July, 2024
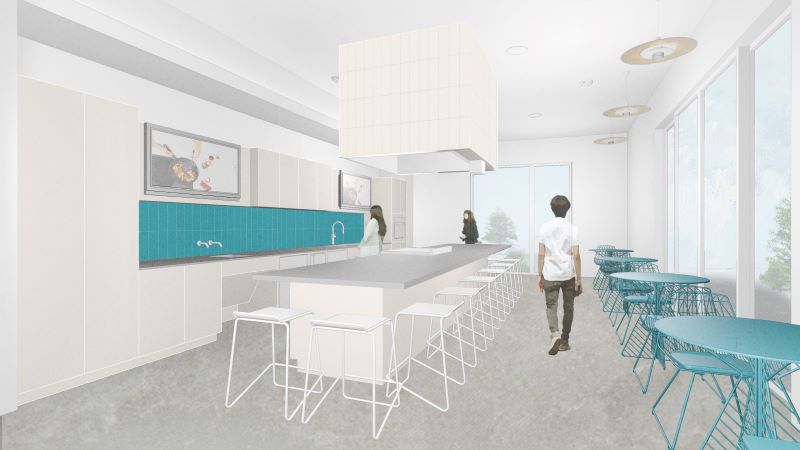
Background
The ESB-MACC is located on Lady Bird Lake adjacent to the Waller Creek Boathouse and the Rainey Street Historical District. The ESB-MACC is dedicated to the preservation, creation, presentation, and promotion of Mexican American and Latino cultural arts and heritage. The center is a tremendous resource for the community and visitors to learn and participate in classes and programs. The program and education curriculum include the areas of visual art, theater, dance, literature, music, multimedia, and the culinary arts.
Construction of Phase 1 of the ESB-MACC was completed in 2007 and Phase 1A was completed in 2010 and both were based on the Master Plan developed in 2000 (2000 Plan) by CasaBella Architects. In 2017, CasaBella Architects began working on an update to the 2000 Master Plan which took into consideration evolving community needs and changes in the urban context. This new Facility Expansion Plan (2018 Plan) was adopted by City Council in March 2018.
The current ESB-MACC facility has insufficient space to host the myriad of community activities available or desired. As such, staff & storage areas are inadequate in providing support. Existing public space is in need of interior updates and building expansion to improve functionality to better meet present and future needs. Connectivity to the hike and bike trails, Lady Bird Lake, and pedestrian walkways and surrounding neighborhood are needed to activate the plaza and draw patrons to the facility. This new addition shall pay homage to the late renowned Mexican design architect, Teodoro González de León, who designed the current facility. The project shall also successfully integrate with the urban context of the newly gentrified area. Lastly, a grand promenade is needed to better define the entrance and to signify this as a premier cultural destination for visitors and citizens alike.
Project Description
The funds assigned from the 2018 General Obligation Bond will not be sufficient to build the entire scope of Phase 2 as outlined in the 2018 Plan. The available funds will be applied toward the most critical needs. In the first step of the project, the Project Team consulted with stakeholders to identify and determine the most important and feasible elements of the 2018 Plan to include in the current project based on the available funding and the most pressing needs of the community. A presentation with recommendations on the building program was presented to the ESB-MACC Advisory Board and Hispanic/Latino Quality of Life Advisory Commission.
The City Council approved 2018 Plan involved significant community engagement and provides the project parameters. The community engagement process evolves throughout the project, and is moving from consultation to informational.
Once construction drawings are complete, the project will move into permitting, bidding and site improvements. While site work progresses, the design team continued to develop the drawings for the building expansion and renovation, and now await issuance of the building permit. Completion of Phase 2 design and construction is estimated to take place over the next several years with a grand opening in early 2025.
Anticipated Schedule
Please note that as in any construction project, schedules are projected as accurately as possible. All dates are subject to change due to the nature of construction and the weather.
- November 2020: Execution of design contract with the Joint Venture Miro Rivera Architects and Tatiana Bilbao (JV MRA|TB) and start of design (complete)
- December 2020: Execution of Construction Manager at Risk contract with Rogers O’Brien Construction Company (complete)
- Spring 2022: Design Development Phase Begins (complete)
- Winter 2022: Construction Documents, Permitting, and Bidding (complete)
- Fall 2023: Start of Site Construction (ongoing)
- Summer 2025: Construction completed
- November 2025: Estimated Substantial Completion
- March 2026: Estimated Reopening
Frequently Asked Questions
View the full FAQ document here (PDF). Below are a few frequently asked questions that are not already answered on the project webpage.
- What are the priorities identified in the 2018 Facility Expansion Plan?
-
The current ESB-MACC facility has insufficient space to host the numerous community activities available or desired; additionally, staff and storage areas are inadequate in providing support. The existing space is in need of updates and expansion to better meet present and future needs. The connectivity to the Ann Richards and Roy Butler Hike and Bike Trails, Lady Bird Lake, pedestrian walkways, and surrounding neighborhoods needs to be improved to activate the plaza and draw interest to the facility.
Based on information received from the public, the 10 most important stakeholder issues identified in the 2018 Plan were:
- More classrooms and studios
- Access and views to Lady Bird Lake
- More gallery space
- Shade structure at the zocalo
- Larger performance space
- Adequate parking
- Café
- Gran Entrada (The Grand Entrance)
- Outdoor amphitheater
- Teaching/Industrial Kitchen
- What is the Design Phase?
-
There are two stages in the Design Phase. The Schematic Design process is the first step of design in which the Architect consults with the client to determine the project requirements, goals, and constraints.
Design Development is the next step. During this process, the schematic plans are reviewed, revised, and expanded to incorporate all the details and specifications required for construction. Project components are investigated in detail, codes are reviewed, and materials are selected.
- What are the enhancements or changes included in this Phase 2 Project?
-
This Phase 2 project considers the addition of music rehearsal spaces, renovations to performance spaces, classrooms, galleries, office/support space, dedicated storage space, teaching kitchen, as well as, landscaping and gathering spaces. The proposed renovation includes enhanced safety features, rooms with natural light, a closed/controllable perimeter of the zocalo with a shaded structure and better wayfinding.
- How is the ESB-MACC Phase 2 Project being funded?
-
Primary funding for Phase 2 of the 2018 Plan project was obtained through approval of the 2018 General Obligation Bond Election, Proposition B: Libraries, Museums and Cultural Arts Facilities, with $27 million allocated for the ESB-MACC. Additional funding was provided from the remaining unused balance of Proposition Four of the 2006 General Obligation Bond Election, as well as rental proceeds from 64/70 Rainey Street and Parkland Dedication Fees.
- Will the ESB-MACC be open during construction?
-
Safety is paramount for the MACC and its users. The facility will be closed for the construction of Phase 2 beginning December 2022. However, the MACC is actively working to find locations throughout the city to partner with other public and private organizations to host their programs. This opportunity will bring awareness to the MACC and provide cultural services in parts of the City where none are currently available. More information on MACC programs and their locations can be found on the MACC website.
- There are other nearby construction projects that may happen at the same time. How will those impact the project?
-
The project team is actively working with nearby development projects such as Waterloo Greenway Conservancy, the Austin Transportation Department, Austin Energy and The Trail Conservancy to ensure coordination and minimize disruption. For information on any of those projects, you may visit their websites. As nearby private development happens and is proposed to the City, the project team will collaborate with those developers to minimize disruption of the center.
Community Engagement
Due to public safety concerns related to COVID-19, community engagement meetings took place primarily over online and digital platforms.
Groundbreaking Ceremony
Held December 10, 2022
- Step 1: Building Programming
-
The first step for this project was to confirm the priorities as defined from the 2018 Master Plan. The building program was presented to the ESB MACC Advisory Board on Wednesday, March 3, 2021, and the Hispanic Latino Quality of Life Advisory on April 27, 2021. The final document can be accessed here.
Key Stakeholder Small Group Meetings
Small group discussions were hosted by PARD to identify what changes may have occurred since the 2018 Plan was approved.ESB-MACC Staff Discussion, December 17, 2021 (recording) Caminos Discussion, January 28, 2021 (recording) Artists Discussion, February 2, 2021 (recording) Education and History Discussion, February 3, 2021 (recording) Legacy Stakeholders and Community Leaders Discussion, February 4, 2021 (recording) Junta en español, February 6, 2021 (meeting recording - grabación de las pláticas)
Building Programming Document
Programming Document (PDF, 37 MB, English) Programming Presentation: Summarized Building Programming
Meeting Presentation Slides
Presentation slides in English (PDF) Diapositivas de presentación en español (PDF)
Feedback Form
Review Comments (PDF) during the Building Program (closed February 14, 2021) - Comments in English and Spanish
- Step 2: Design Phase
-
The second step was community consultation on the design elements, confirmed by budget and the planning process outlined. This step garnered community input on different design elements to serve as inspirations for design development. This step will also confirm the final plan aligns with the goals of the 2018 Plan.
Community Meetings
Meeting #1: Open to all: Tuesday, September 21, 2021, 6 to 8 p.m
Meeting recording | Grabación de reunión(interpretación al español) Meeting chat
View meeting presentation (PDF) | Presentación en español (PDF)
The subsequent community engagement steps after October 2021 will be informational only illustrating the design and progress as it moves further through the design process.
Meeting #3: Open to all: Saturday, October 2, 2021, 11 a.m. to 1 p.m.
Meeting #2: Youth years 12 to 19 and Family: Wednesday, September 22, 2021, 6 to 8 p.m.
Meeting recording | Grabación de reunión(interpretación al español) Meeting chat
Boards and Commissions
- Design Commission: January 24, 2022 | Presentation (PDF)
- ESB-MACC Advisory Board & Hispanic Latino Quality of Life Advisory Commission
- January 26, 2022 | Presentation (PDF)
- December 2022 & January 2023 Design Development Presentation | (PDF)
- Waller Creek Local Government Corporation: February 9, 2022 | Presentation (PDF)
Funding and Resources
Primary funding for Phase 2 of the 2018 Plan project was obtained through approval of the 2018 General Obligation Bond Election, Proposition B, Libraries, Museums and Cultural Arts Facilities. Additional funding was provided from the remaining unused balance of Proposition Four of the 2006 General Obligation Bond Election, rental proceeds from 64/70 Rainey Street, and Parkland Dedication Fees.
Frequently Asked Questions
Contact Information
If you have questions or comments, please contact:
- George Maldonado, Project Manager, Parks and Recreation Department, by email or call 512-974-9525
- Heidi Tse, Capital Delivery Project Manager, Public Works Department, by email or call 512-974-7172
Facility Expansion Plan 2017-2018
The Austin City Council adopted the Emma S. Barrientos Mexican American Cultural Center (ESB-MACC) Master Plan on May 24, 2018. The plan presents design recommendations to better meet the current and future needs of the center. The process sought public input on programming to guide the expansion of the existing facility, new facilities, new shade structures, parking, landscaping and the potential redesign of the plaza. Additional site plan elements include design options for mobility access or circulation, the “Gran Entrada” or entrance to the complex, its relationship to the waterfront at Lady Bird Lake and Waller Creek, and to the neighboring commercial and residential properties.
- Final Draft Facility Expansion Plan (Master Plan)
-
Facility Expansion Plan (Master Plan)(PDF, 8 MB)
- Table of Contents
- Executive Summary
- Scope of Work
- Project Schedule
- Programming of Spaces
- Final Renderings
- Cost Estimates
- Funding Strategies
- Civil Engineering
- Landscape Architecture
Public Involvement Report, Plan, and Materials (PDF, 21 MB)
- Public Involvement Report and Plan
- Public Meeting I Flyers/Handouts
- Public Meeting I Presentation
- Public Meeting I Station Comments
- Public Meeting I Sign in Sheets
- Phase I Survey
- Phase I Survey Report
- Public Meeting II Flyers/Handouts
- Public Meeting II Presentation
- Public Meeting II Sign In Sheets
- Phase II Questionnaire
- Phase II Questionnaire Report
- Public Meeting III Flyers/Handouts
- Public Meeting III Sign in Sheets
- Public Meeting III Presentation
- Phase III Questionnaire
- Phase III Questionnaire Report
- Social Media Posts Examples
- News Media Articles
- E-Blast Examples
- Photos
Full High Resolution Facility Expansion Plan Download (PDF, 181 MB)

- Community Engagement
-
Phase 1 Public Input
Public input on the project began in late May of 2017 with the team hosting four small stakeholder group discussions with the MACC Board, former board members, artists, community members and ESB-MACC staff. Three additional sessions were hosted with partners such as the Waller Creek Conservancy and The Trail Conservancy. The first of three public open house meetings took place on June 17th and provided participants an overview of the project and an opportunity to discuss programming space needs directly with representatives from the CasaBella design team. This phase encouraged participants to complete a substantive survey made available online and in print. A list of the public meeting materials is available for download here:
Open House Community Meeting, Saturday, June 17th, 10am-1:00pm
La Gran Entrada Performance and Gallery La Plaza (El Zocalo) Waterfront Additional Space Circulation View Meeting Presentation View Meeting Handout
Phase 2 Public Input
On October 7, 2017, the City hosted a second public open house meeting for the CasaBella design team to present a series of design concepts that responded to the input received from the community. Four additional focus group sessions were held with performance and visual artists, community arts and cultural groups to gather feedback on how well the proposed design concepts met the objectives and needs for the future. The public feedback received during this meeting helped CasaBella prioritize elements of the design and prepare a final recommendation to be presented during the third and final public open house. A list of the public meeting materials is available for download here:
Open House Community Meeting #2, Saturday, October 7th, 10am-12pm
View Meeting Presentation View Meeting Handout Questionnaire
Phase 3 Public Input
On January 20, 2018, the third and final public meeting was hosted by the City to present a final draft of the proposed Master Plan. The purpose of the meeting was to document public input on how well the plan accomplishes the needs for each of the Center’s key programming space elements. Feedback received during this phase will be considered for a final design presentation being prepared for City Council, Boards and Commissions in early 2018. A list of the public meeting materials is available for download here:
Open House Community Meeting #3, Saturday, January 20th, 10am - 12pm
View Meeting Presentation View Meeting Handout Questionnaire
- Additional Links for 2018 Plan



