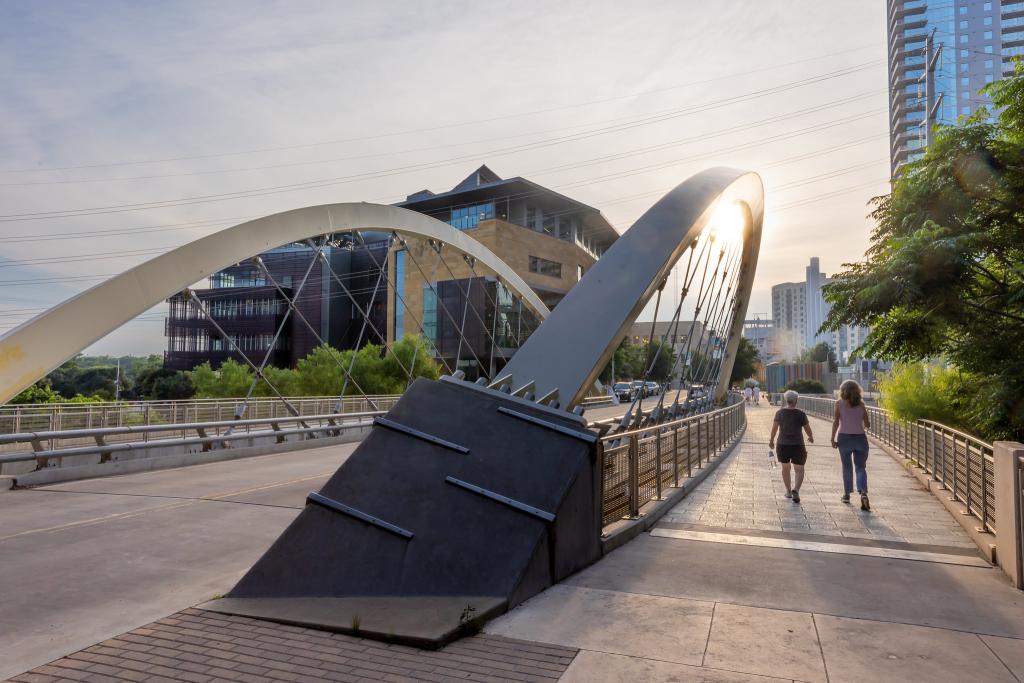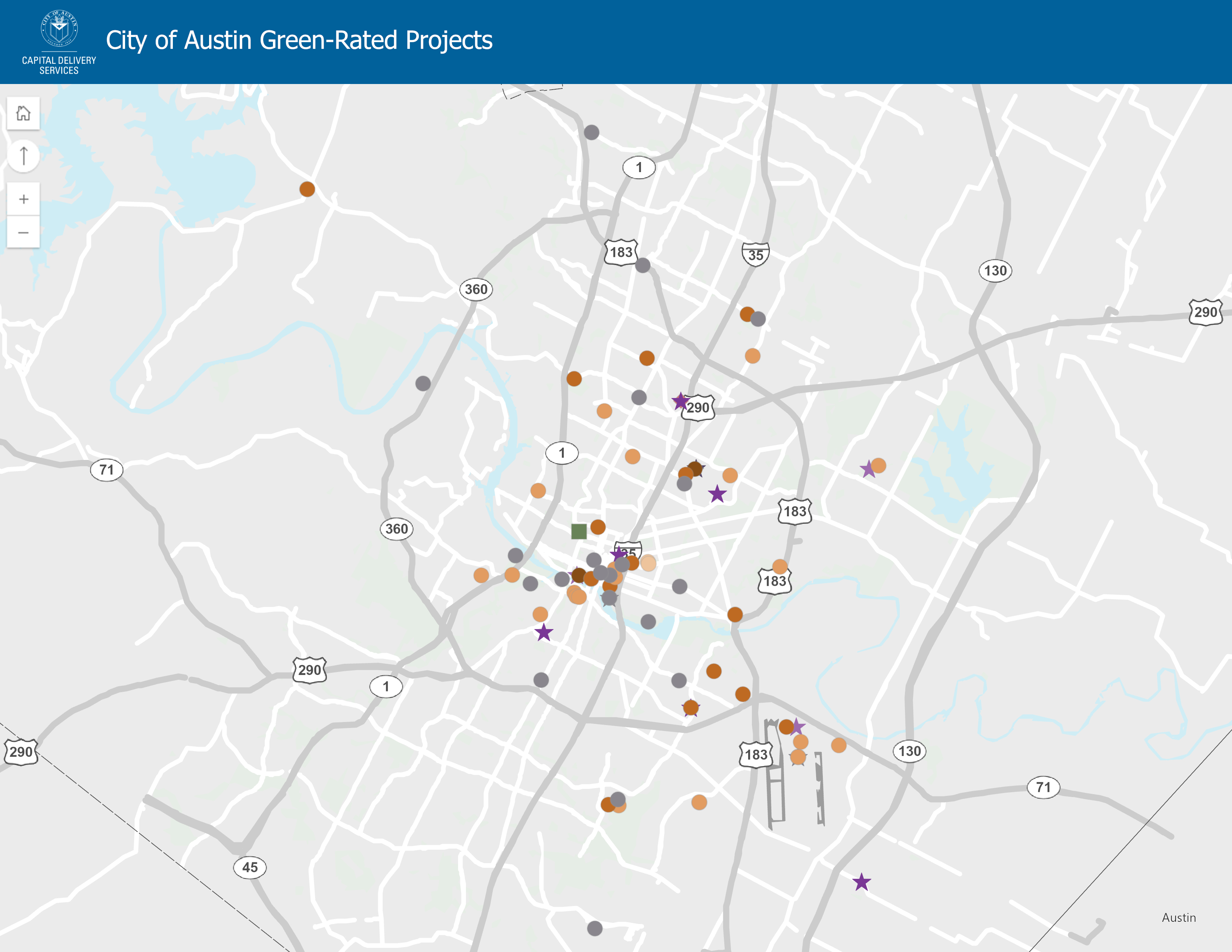

Resources

Who We Are
The 360 Team advances sustainability and equity in Austin’s public spaces and places. Examples include sidewalks, bridges, fire stations, libraries, parks, community centers, City office buildings and more.
Click on the image above for a comprehensive map of the City of Austin's Green-Rated projects.
What We Do
We provide education, advocacy, and project support for City public project teams. Our aim is to meet or exceed City policy including Austin’s Green Building Policy (PDF 3.4MB) and Climate Equity Plan. To accomplish our City's important sustainability and equity goals, we provide the 360 Process, Lens and Toolbox to advance City assets.

Why We Do It
Our rapidly changing community needs a sustainable direction now more than ever.
Advancing our City's built environment while having a focus on inclusion for our community matters. Leading by example is one of the 360 Team's primary focuses.
How We Do It
The 360 Team looks at public assets using a 360-degree view. This employs a full circle approach from the start of the project through its eventual deconstruction or reuse. Performance is the longest phase of the life cycle, and reaching high performance begins in planning and design. When the asset reaches the "end" of its life, the cycle continues into reuse and extended community benefit.
The 360 Process is a comprehensive management approach. It uses green rating systems as tools to achieve sustainability goals and to best serve the community. Moreover, scope, schedule and budget outcomes improve when this process is integrated early. The 360 Process achieves high-performing assets contributing to a sustainable and equitable Austin.
Have a question for the 360 Team? Submit it through our contact form.
The Average Unit Bid Prices Database provides historic bid information by bid item number for the past 48 months. Users can filter data and explore the historical cost of bid items across unit price (lump sum bid prices are excluded). This information, along with other resources, can be used by design professionals to develop estimates of probable construction cost.
The Average Unit Bid Prices Database is provided for informational purposes only and is updated on a quarterly basis. The design consultant is still responsible for developing estimates of probable construction cost within an acceptable range as outlined in their contract.
References – City of Austin Standard Specifications Manual: MuniCode
The City of Austin Capital Delivery Services (CDS) department is responsible for providing engineering and design services for City capital projects and for administering the City of Austin Computer‑Aided Design (CAD) Delivery Standards. These standards support consistency, accuracy, and efficiency across all project deliverables prepared for the City.
CDS currently utilizes Autodesk’s 2026 product suite and has established AutoCAD Civil 3D 2026 as the official production and delivery platform for all new work. If a project elects to use an alternative version, that version must be maintained for the duration of the project unless it can be safely migrated to the current production version. While the use of AutoCAD 2023 or later is not prohibited, users should be aware that compatibility issues may occur, particularly with Civil 3D objects and newer software releases.
Autodesk 2024 software is the minimum requirement for all new contracts. Existing contracts will remain under their original terms; therefore, any decision to upgrade project content to the 2024 version rests with the consultant. Users should note that Civil 3D objects may experience compatibility challenges when transferred between versions that share the 2018 DWG format.
The support files and documentation provided are intended to assist users in meeting City standards. Given the wide range of customization options available within Autodesk software, these resources have been developed to remain straightforward and accessible. For questions, technical assistance, feedback, or to request email updates regarding CAD standards and associated workflows, please contact the CDS Architecture, Engineering, and Construction (AEC) Support Team at CDSAECSupport@AustinTexas.gov.
Survey Deliverables Review Process
All surveys performed under the City of Austin’s survey rotation list, or for which the City of Austin is the client, must comply with the City of Austin CAD Standards for Survey as defined in the CAD Standards Manual. Before payment is issued, all survey deliverables undergo a quality assurance/quality control (QA/QC) review conducted by the CDS AEC Support Team to confirm adherence to all applicable standards.
To help streamline the QA/QC process, consultants are encouraged to request an informal meeting with the CDS AEC Support Team prior to beginning any field survey activities. These meetings provide an opportunity to clarify expectations, review project requirements, and address any project‑specific questions, ultimately reducing the time needed for the formal QA/QC review.
Documentation
Resource Data
- Autodesk Configurations – 2023-2026 (AutoCAD, AutoCAD Map 3D, AutoCAD Civil 3D and AutoCAD LT)
- Bentley Configurations – V8i, 2023-2024 (Microstation), 2023 (OpenRoadsDesigner and OpenSiteDesigner – Preliminary Support)
- Trimble Configurations – Trimble Business Center
- Templates – CAD and non-CAD based formats of the data that is included with the current standard CAD configurations for the design and production of deliverables targeting both Autodesk and Bentley products categorized for easy identification of a required template or resource file without the need to deploy the full configuration. (However, we recommend for the users who design using City's standards to deploy the standard configuration and get familiar with the templates within the context of the design platform, while using the data listed under this link as an additional resource.)
- CAD Datasets – GIS and miscellaneous datasets converted to standardized CAD datasets in both dwg and dgn format (includes grids, planimetric, elevation, utilities, hydrology, cadastral and more)
- Civil Project Folder – desired folder structure for a civil engineering project
- Austin CAD Users Group – Discord or LinkedIn – share and learn with other CAD users in the Austin area and across the world

