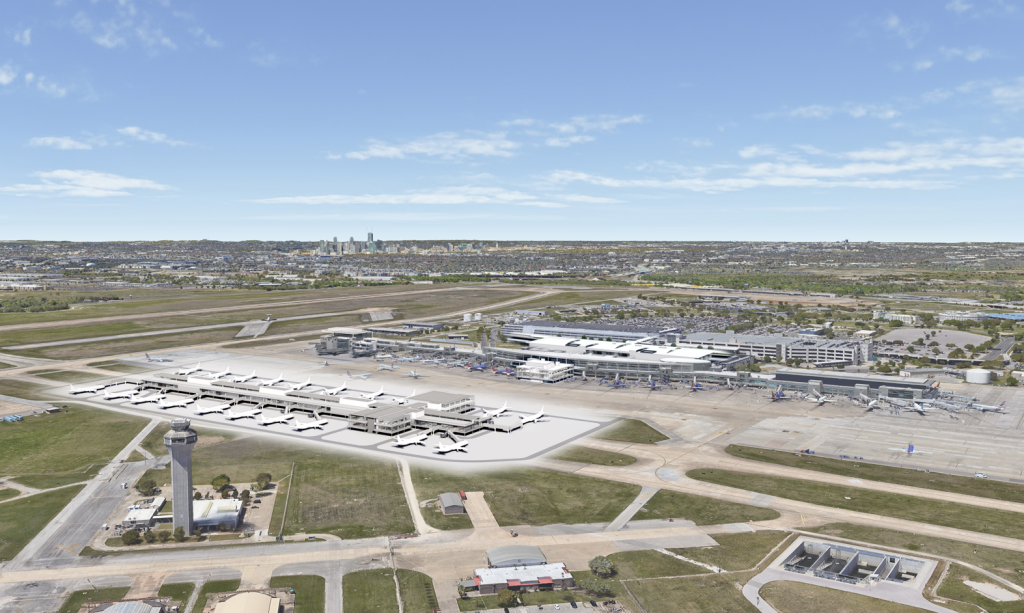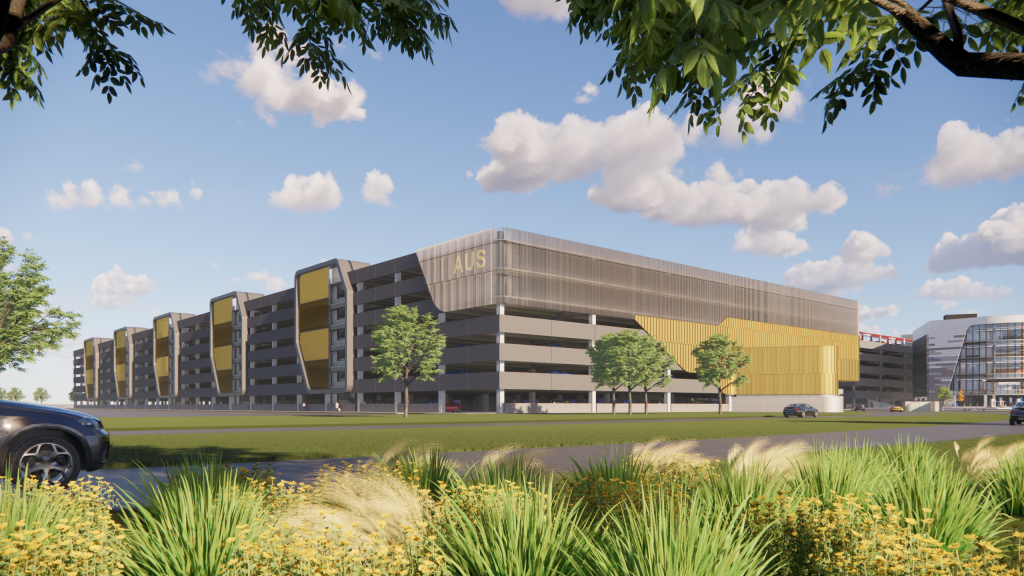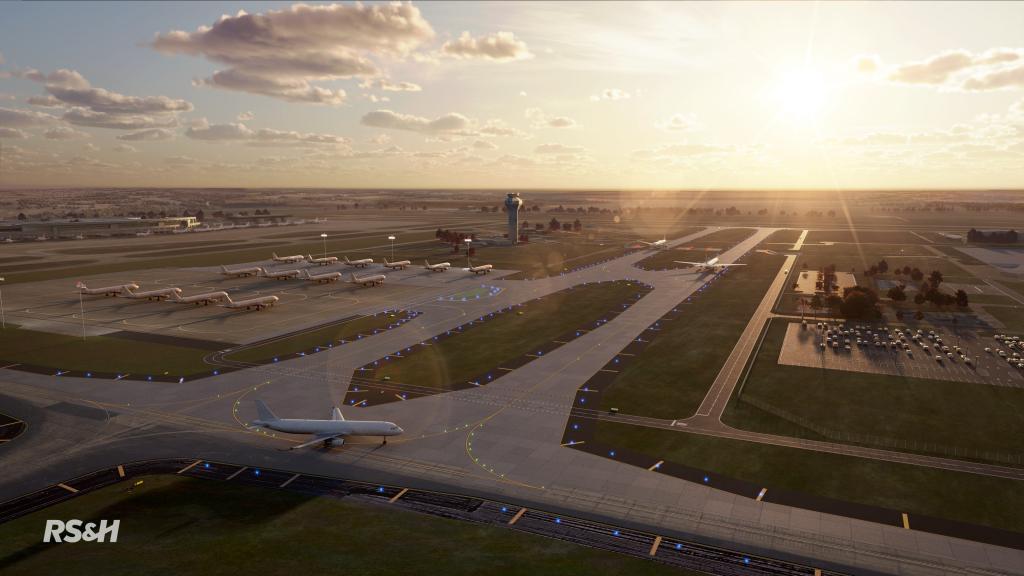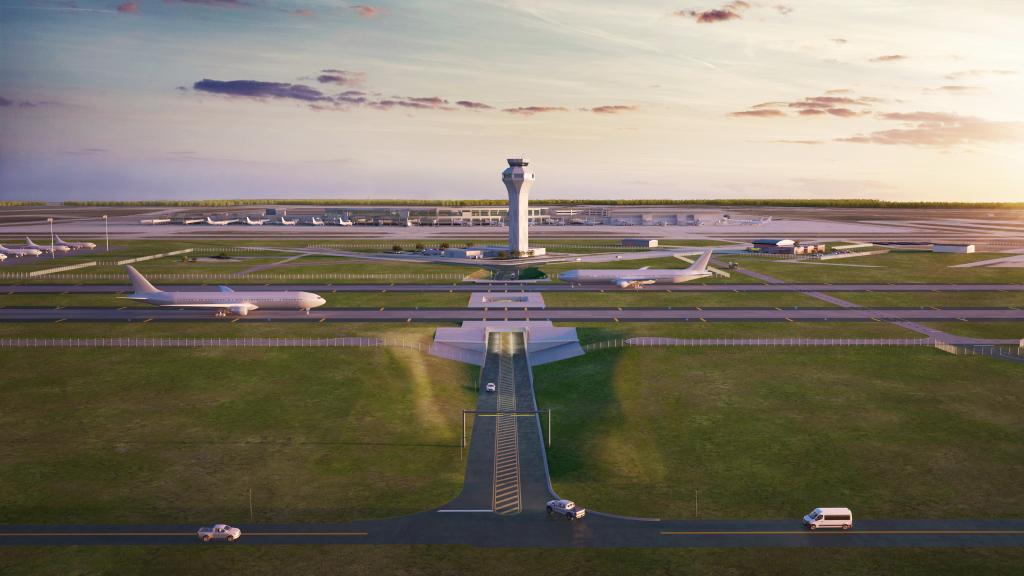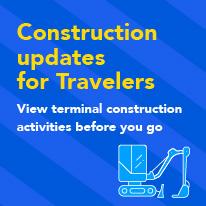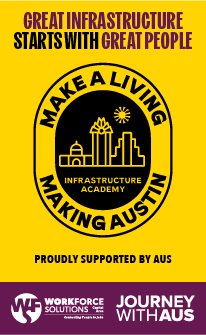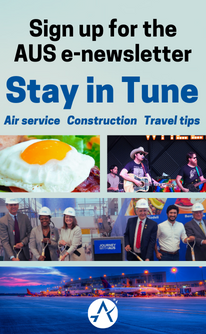Journey With AUS is Austin-Bergstrom International Airport's multi-year airport expansion, development and improvement program.
The Journey With AUS Vision: Meet the current and future needs of our growing region while staying true to our roots and elevating the passenger journey with an authentic Austin and Central Texas experience.
The program's overall scope and budget are currently in development.
The improvements will be funded through traditional airport development funding sources, such as airport cash reserves, current and future airport revenues, future revenue bond proceeds, and Federal Aviation Administration grants. No local Austin taxpayer dollars will be used to fund the program.
View the Journey With AUS program fact sheet here.
Construction Activities
Journey With AUS construction activities in the terminal may be noticeable to passengers.
Visit our Construction Updates page for a list of scheduled and active construction activities.
Speaker's Bureau
Interested in having an airport representative come and speak to your group or organization about Journey With AUS? Fill out our Speaker Request Form here.

View a map that outlines the general locations of each project. Project size and scope are subject to change.
Near-Term Improvements
- New Outbound Baggage Handling System
-
Overview
Creation of a centralized baggage processing system for departing checked bags to meet the demand of 30 million annual passengers. New conveyor belts and an expanded system will have checked luggage travel across 1.5 miles of conveyor belts. Once fully completed, the system will process 4,000 bags per hour and will increase system reliability, meaning bags will be less likely to miss their flights and flights will be less likely to be delayed due to delayed bags.
Timeline
- Currently in the build phase.
- Delivery and installation of the new system began in November 2022. Phase 1 reached substantial completion and the new system began screening bags in summer 2024.
- Phase 2's estimated completion year is 2026.
Budget
Approximately $241 million which includes the new Outbound Baggage Handling System, West Infill, International Arrivals Improvements, and other related projects.
Learn More
Baggage Handling System project fact sheet
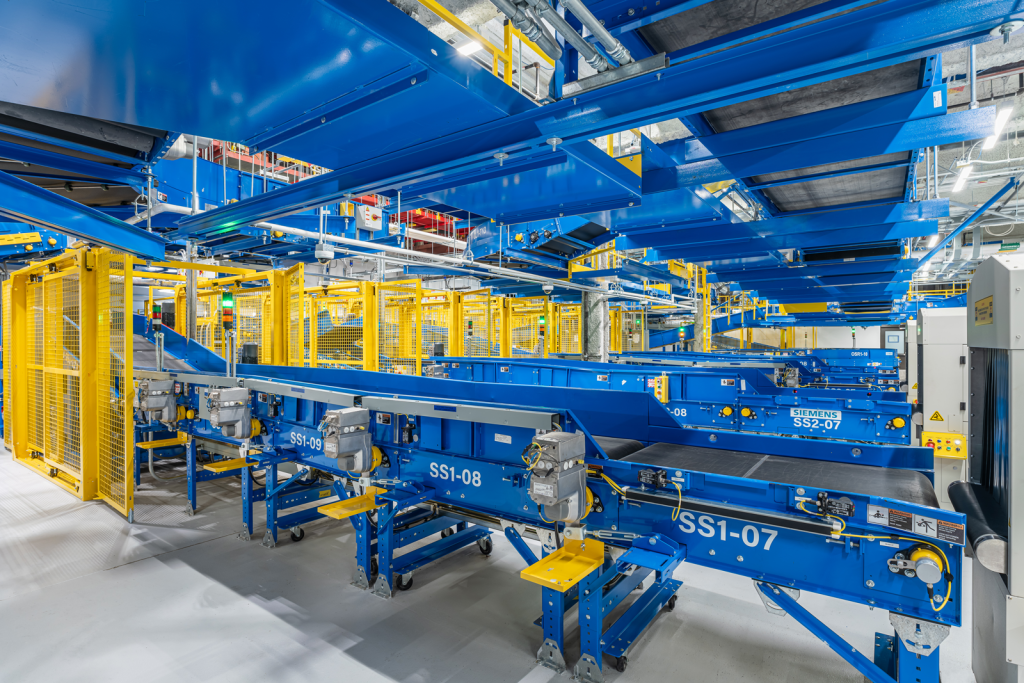
Outbound Baggage Handling System - Phase 1.
- Atrium Infill
-
Overview
The Atrium Infill project will add more square feet to the terminal for security screening, bag check and passenger processing by filling in existing open space above baggage claim.
The project will add approximately 12,000 square feet of concourse level floor plate to the Barbara Jordan Terminal. The elevated slab will be constructed while the existing vertical circulation is kept in place. The project will include all required signage and way-finding, special system upgrades, and fire-life-safety improvements.
The project will also upgrade the mechanical, electrical and plumbing systems as needed. The suspended slab will likely require enhancements to the existing structural capacity. The project will also study a mezzanine level infill and provide a report with findings and recommendations.
Timeline
- Currently in the construction phase.
- The project is estimated to be completed in 2026.
Budget
The total estimated cost for this project is approximately $30 million.
Learn More
View the Atrium Infill fact sheet here.
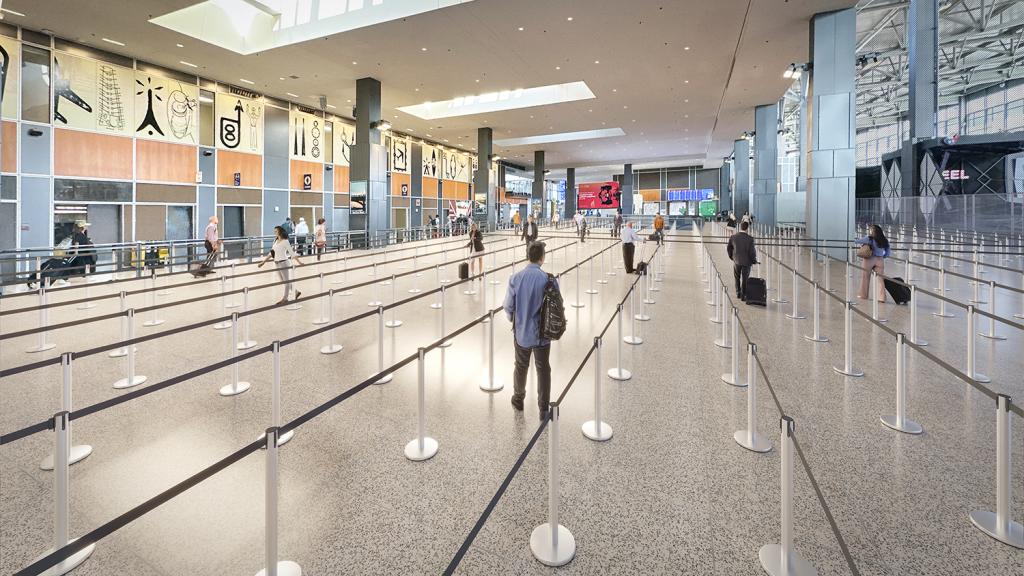
- West Infill
-
Overview
AUS is creating more terminal square feet through the West Infill project to house the New Outbound Baggage Handling System and New TSA Checkpoint 4.
The West Infill project is a renovation to the existing Barbara Jordan Terminal from the back edge of the existing concourse to existing terminal curbside roadway. With the addition of over 75,000 square feet over the baggage claim, apron, concourse, mezzanine and roof levels, this project includes Checkpoint 4, a new four-lane checkpoint with space for up to eight total lanes pending TSA requirements and needs.
TSA checkpoint improvements have been completed at all 4 TSA checkpoints and the new Computed Tomography (CT) scanners for carry-on items have been installed. The new technology provides enhanced detection of threat items, such as weapons and improves screening efficiency by creating 3-D images that allow for more comprehensive views of contents inside bags.
To offset the closure of TSA Checkpoint 3 during construction, additional lanes were added to Checkpoints 2 West and 2 East.
Timeline
- Currently in the build phase.
- The project is estimated to be completed in 2026.
Budget
Approximately $241 million which includes the new Outbound Baggage Handling System, West Infill, International Arrivals Improvements, and other related projects.
Learn More
View the West Infill fact sheet here.
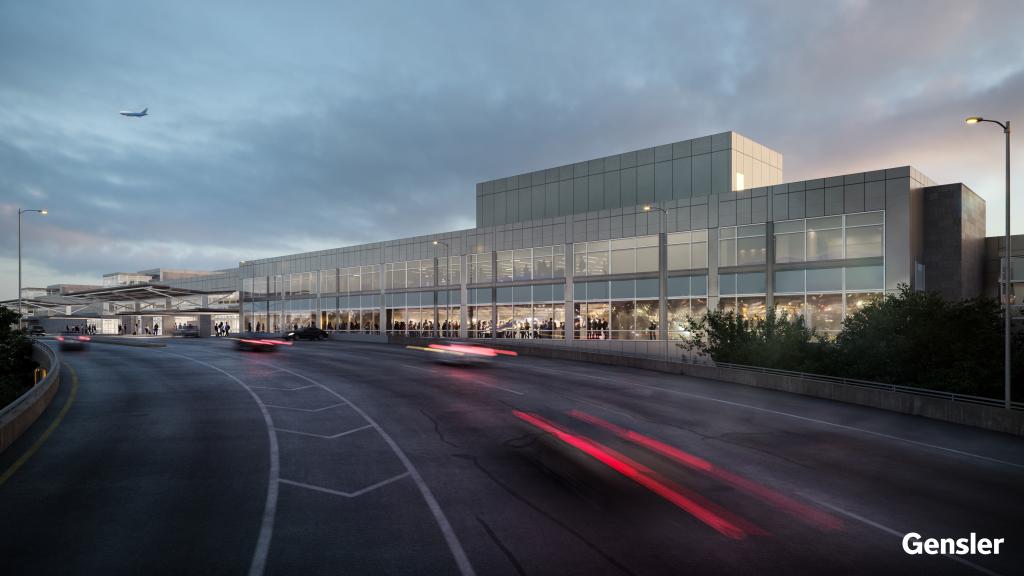
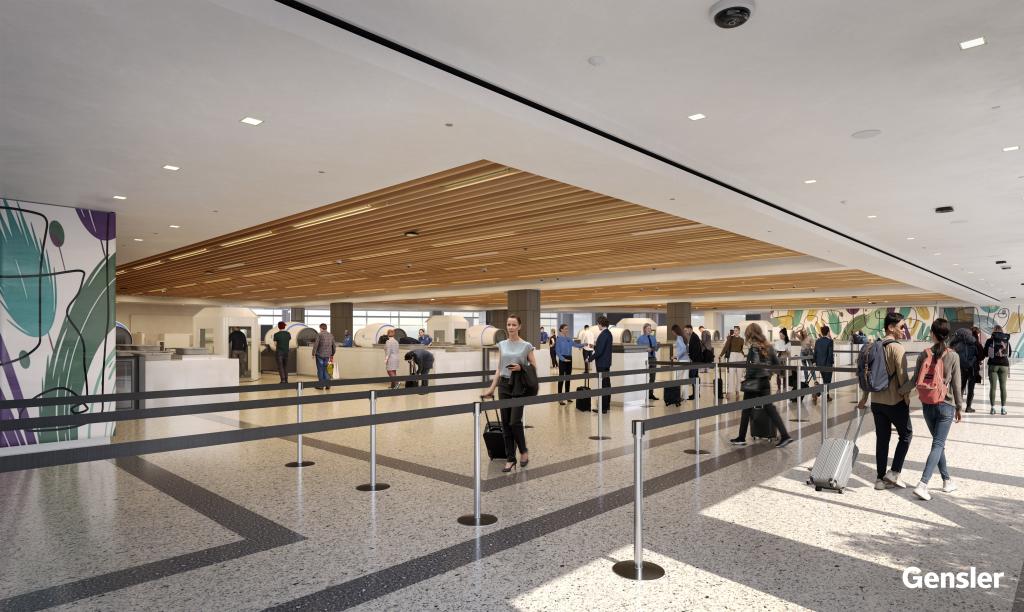
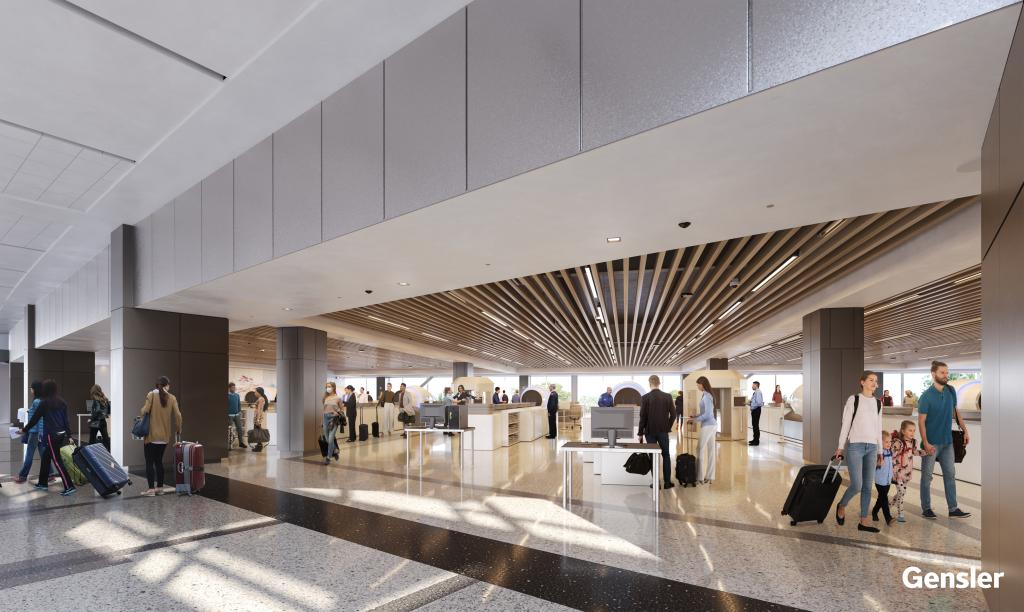
- West Gate Expansion
-
Overview
Addition of 84,500 gross sq ft over three levels—30,000 sq ft on the concourse level including a new third-level mezzanine and apron-level airline support space for new passenger amenities. Also included in the project scope are the replacement of 12 current gate boarding bridges and the creation of three new gates to offset gate closures during future expansion projects.Some of the new features in this new additional space are:
- Five new waiting seating areas
- Three new gates (these will offset future gate closures needed to accommodate other expansion projects)
- Dining areas for new concessionaires
- Additional restrooms
- Playscape
- Meditation/quiet room
- Family and nursing rooms
- Pet relief room
- New mezzanine with a public outdoor balcony and indoor seated viewing area over the concourse
Timeline
- Currently in the build phase.
- The project is estimated to be completed in 2026.
Budget
The total estimated cost for this project is approximately $165 million.
Learn More
View the West Gate Expansion project fact sheet here.
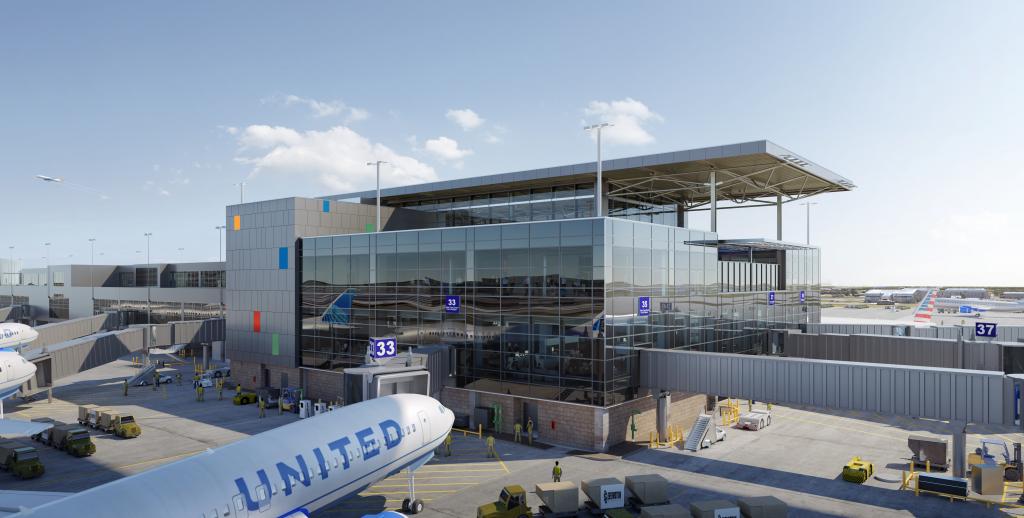
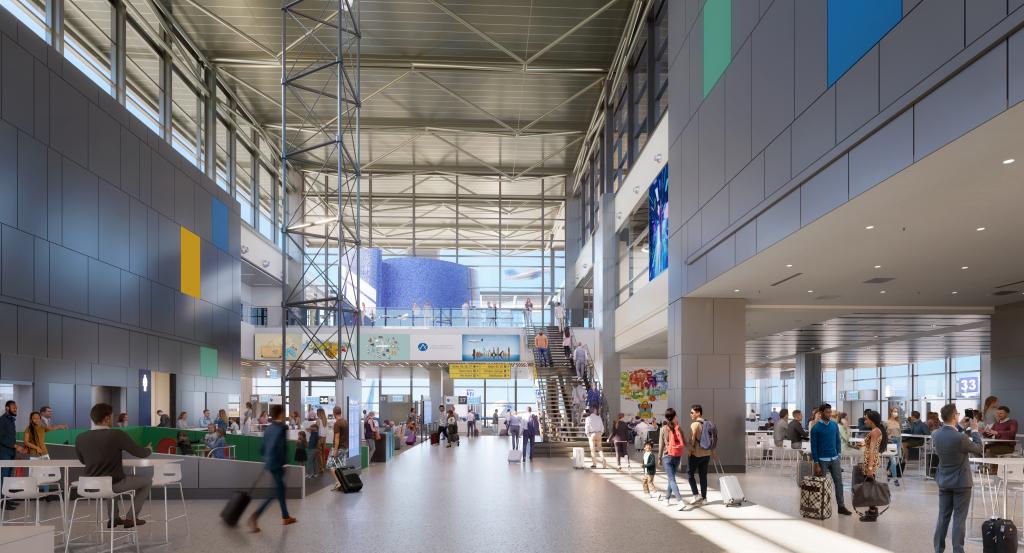
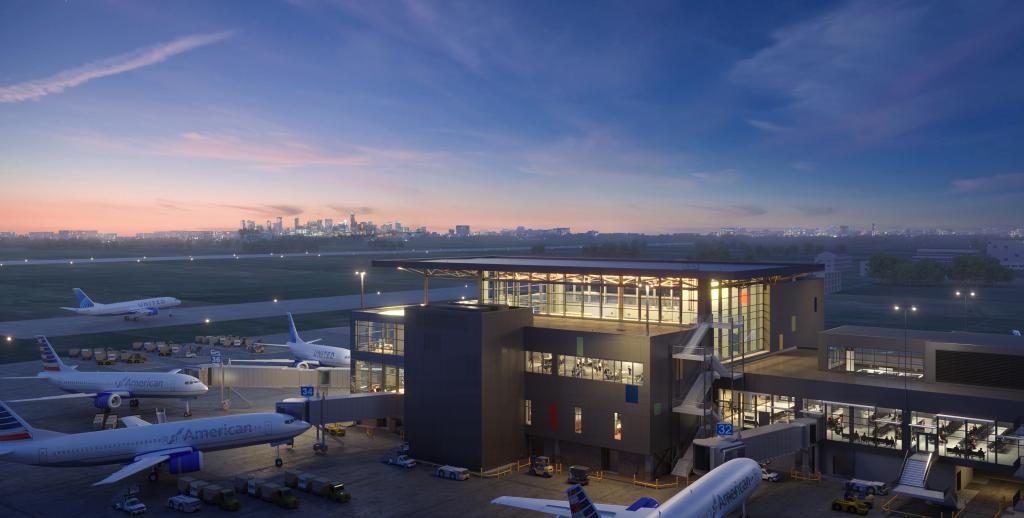
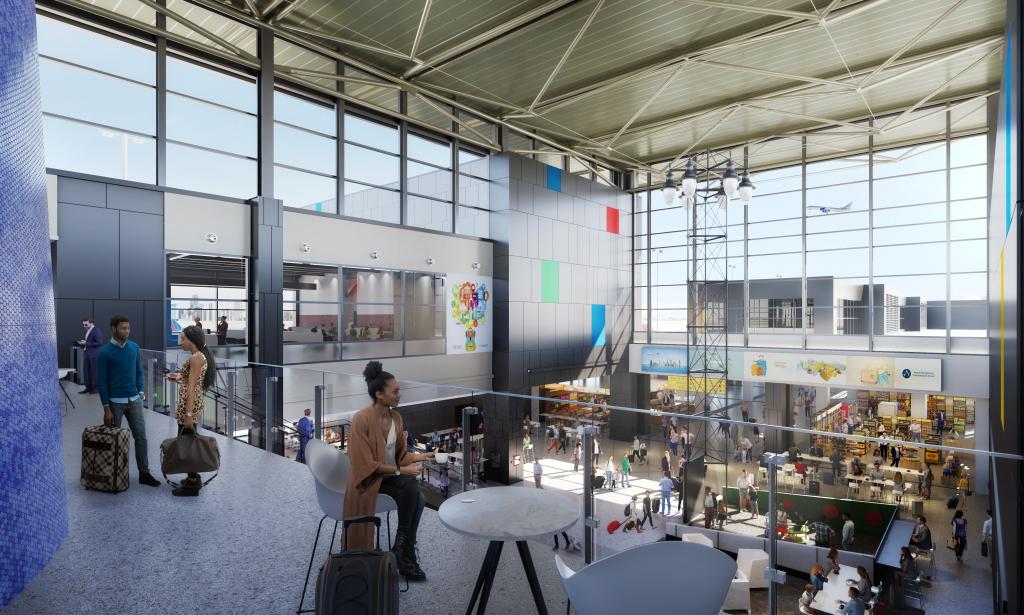
- International Arrivals Improvements
-
Overview
An additional 20,600 square feet has been added for passenger queuing, new baggage carousels, office space for Customs and Border Protection, and more booths to process customers undergoing the customs process.
The project maximized and created flexibility within the current space. The improvements allowed for additional queuing space for passengers and created space for more booths to process multiple international flights arriving simultaneously. Once cleared through customs, passengers have new bag carousels that can transition between international arrivals and domestic arrivals, providing the airport flexibility.
Timeline
- The project was completed in 2025.
Budget
Approximately $241 million which includes the new Outbound Baggage Handling System, West Infill, International Arrivals Improvements, and other related projects.
Learn More
View the International Arrivals Improvements project fact sheet here.
.jpg)
- Concourse M
-
Overview
The project will add six temporary gates that allow for six narrow body aircraft; four gates will be contact gates and two gates will be walk out gates. Concourse M will be separate from the Barbara Jordan Terminal to allow for terminal expansion construction. Once the temporary gates are no longer needed, Concourse M will turn into a belly freight facility.
Some of the new features of the space are:
- Restrooms
- Grab-and-go concessions
- 35,000 square feet for airlines to board and deplane their passengers
- Shuttle buses to and from the Barbara Jordan Terminal
- Public WiFi
- Canopies to provide shade for passengers using walk out gates and shuttle buses
The project will be located on the west side of the airfield.
Timeline
- Currently in the design phase.
- Construction is estimated to begin in early 2026.
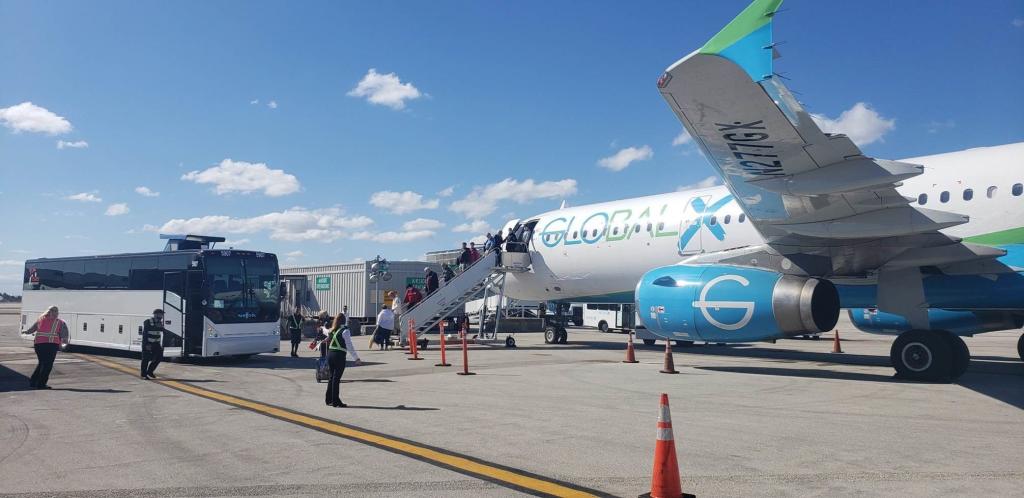
*Photo depicts shuttle bus operation at Miami International Airport
Long-Term Expansion and Development Projects
- Concourse B & Tunnel
-
Overview
The project will design and build a new, 26-gate midfield concourse to meet the airport’s long-term passenger activity level demand. The project will include all passenger and tenant spaces, passenger boarding bridges, baggage handling system expansion, apron support spaces, and all related aircraft apron expansion and underground utilities, including in-pavement hydrant fueling system. Concourse B will be home to Southwest Airlines as the Concourse B anchor tenant with 18 gates, United Airlines with 5 gates, and 3 gates will be available for domestic common use.
The project will also include the construction of a new subgrade tunnel that will connect the Barbara Jordan Terminal with the new Concourse B and include the capability of expanding to a new Concourse C. The tunnel will incorporate a passenger conveyance system to assist with passenger movement and capacity for a future Automated People Mover (passenger train) corridor.
Timeline
- Currently in the design phase.
- Concourse B is estimated to open in the early 2030s.
Budget
Austin City Council authorized $72 million for engineering and architectural services and $1.031 billion for pre-construction and construction services.
Pre-design conceptual rendering. Final design specifications and features subject to change as the project progresses.
- Parking
-
Yellow Garage
Overview
AUS will construct a new 7,000 space, multi-level garage north of the existing Blue Garage. The new garage will include intelligent parking systems, revenue control and roadway realignment.Timeline
- The Yellow Garage broke ground in February 2025.
- The first 3,000 parking spaces will open in 2026, allowing teams to move forward with the Red Garage removal to make way for the new Barbara Jordan Terminal Arrivals and Departures Hall expansion. The Yellow Garage will be completed in 2027.
Budget
Austin City Council authorized $15 million for engineering and architectural services and $250 million for pre-construction and construction services.
Surface Parking
Overview
This project will design and build a surface parking lot in three phases to support the airport’s long-term passenger growth. Once complete, the lot will include approximately 1,400 spaces. The surface lot project includes revenue control, lighting, line marking, drainage improvements and new shuttle bus shelters.
Timeline
- Surface Parking Phase 1 opened with Economy Lot H in late 2024.
- Surface Parking Phases 2 and 3 are currently in the design phase.
Budget
Austin City Council authorized $8 million for Phase 1 construction services.
View the Yellow Garage and Surface Lot Parking fact sheet. - New Arrivals & Departures Hall
-
Overview
This project will design and build a New Arrivals and Departures (A & D) Hall where the Red Garage and current drop off and pick up lanes on Presidential Boulevard are located. The New A & D Hall will include new expanded ticketing and check-in areas, a new, centralized TSA security checkpoint, airport amenities like new concessions, mobility lounge, and meet and greet area, as well as a new, expanded baggage claim hall. This project also includes a redesigned curbside experience that will reduce congestion and improve passenger and vehicle flow as well as support future growth. The New A & D Hall will add a new pedestrian bridge connecting parking garages and the Rental Car Facility. Enabling projects will include removal of the existing Red Garage and associated roadways and utilities.Timeline
- Currently in the design phase.
- The New Arrivals and Departures Hall is estimated to open in the early 2030s.
Budget
Austin City Council authorized $45 million for engineering and architectural services and $820 million for pre-construction and construction services.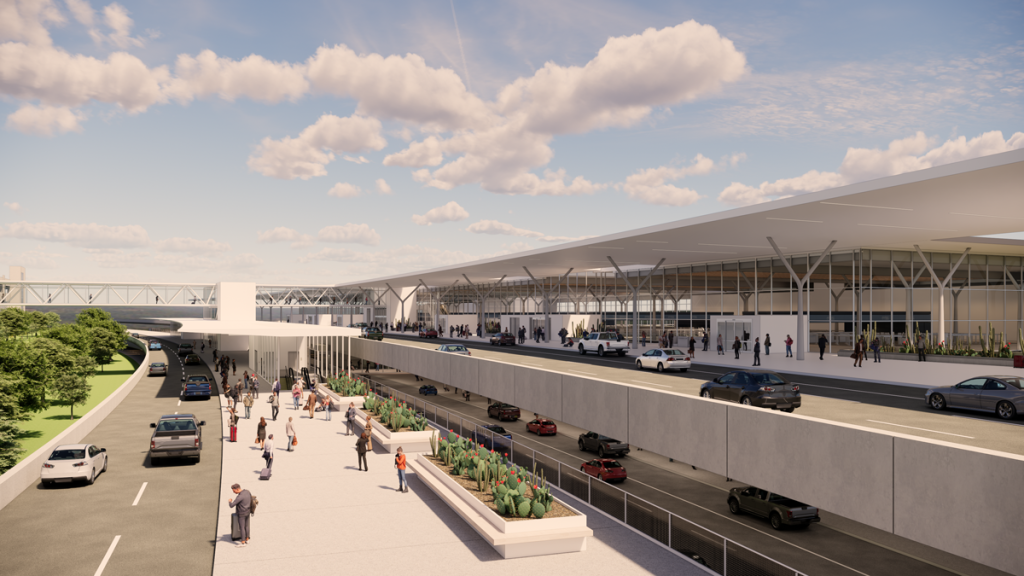
Pre-design conceptual rendering. Final design specifications and features subject to change as the project progresses.
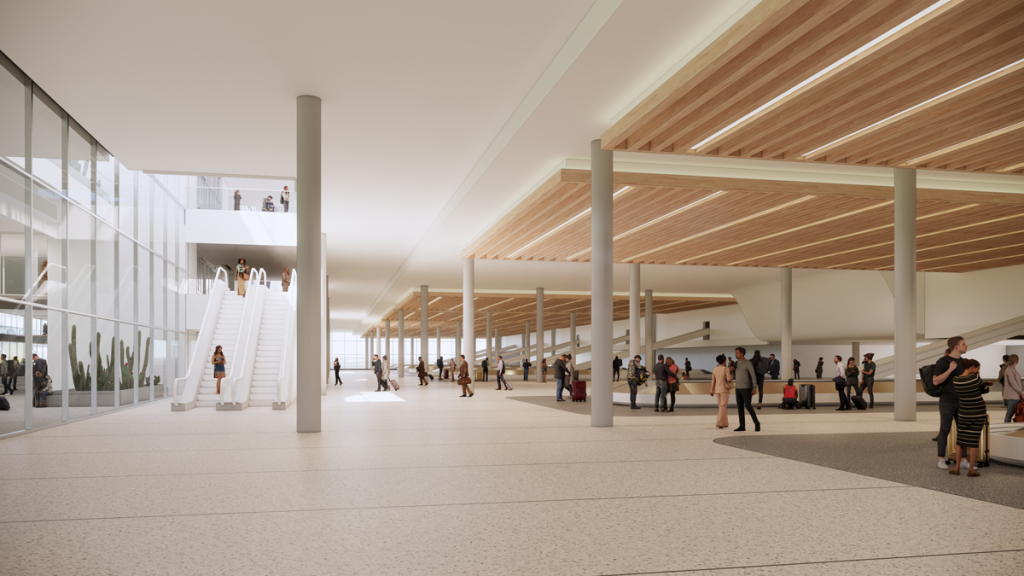
Pre-design conceptual rendering. Final design specifications and features subject to change as the project progresses.
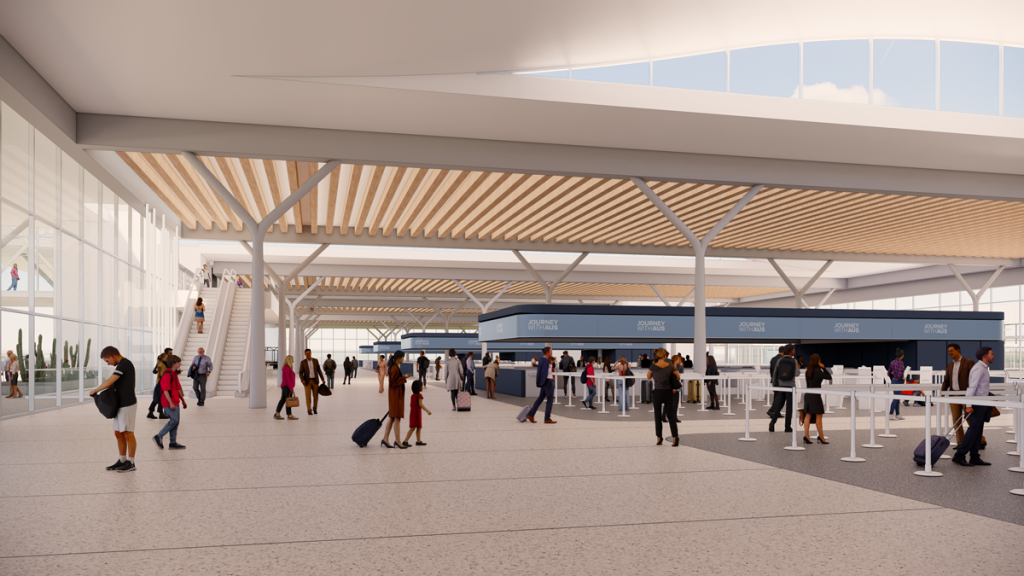
Pre-design conceptual rendering. Final design specifications and features subject to change as the project progresses.
Airfield, Utility and Infrastructure Projects
- New Midfield Taxiways
-
Overview
In order to build a new, 20+ gate concourse, AUS will construct two new concrete parallel midfield taxiways: paths for aircraft that connect between the runway, the terminal, and other airfield facilities. The new midfield taxiways will connect the east and west side of the airfield and provide access to the existing maintenance ramp. This project also includes taxiway bridges, sustainability and utility improvements, and more.
Some of the new features include:
- Two miles of 2 new parallel taxiways and several smaller connector taxiways to support Concourse B and future concourses
- Two bridges under taxiways to add connectivity for airfield support services
- Airfield lighting, signage, and new taxi route for low-visibility conditions
- Enhancements to security fencing
- New reclaimed water bulk refilling station
- Pavement recycling, building demolition, utility relocation, and drainage improvements
- Roadway changes and a new parking lot on the south side of airport property
Timeline
- Currently in the build phase.
- The project is estimated to be completed in 2027.
Budget
Austin City Council authorized $26.7 million for engineering and architectural services and $320 million for pre-construction and construction services.
Learn More
View the Midfield Taxiways project fact sheet here.
- New Central Utility Plant
-
Overview
The project will design, construct and commission a new Central Utility Plant (CUP) and associated chilled water thermal energy storage (TES) to reliably cool and heat the airport as we continue to expand. The new CUP includes new chilled and hot water hydronic piping to the existing Barbara Jordan Terminal, as well as chillers, cooling towers, pumps, control systems, and utility connections.
Timeline
- Currently in the design phase.
- Construction is estimated to begin in 2026.
Budget
Austin City Council authorized $162 million for design and construction services.
- Utility Infrastructure Campus-Wide
-
Overview
The Utility Infrastructure Campus-Wide (UICW) project involves expanding or enhancing existing and newly proposed utilities to meet the airport’s growing demands. The project encompasses improvements to a range of AUS utility systems, including AUS’s electrical power distribution center and electrical system, storm drainage, water quality pond/de-icing pond, detention pond, reclaimed water, hydronic piping (chilled and hot water), information technology/telecommunications duct banks, and other utility extensions to be identified and seamlessly coordinated as the Journey With AUS program advances.
Timeline
- Currently in the design phase.
- Construction is estimated to start in early 2026.
Budget
Austin City Council authorized $10 million for engineering and architectural services and $120 million for pre-construction and construction services.
New Facilities and Completed Projects
- New Air Cargo Facility
-
Overview
Design, build, and lease a new flexible cargo facility with airside access and space for trailer staging and employee parking.
This project is substantially completed.
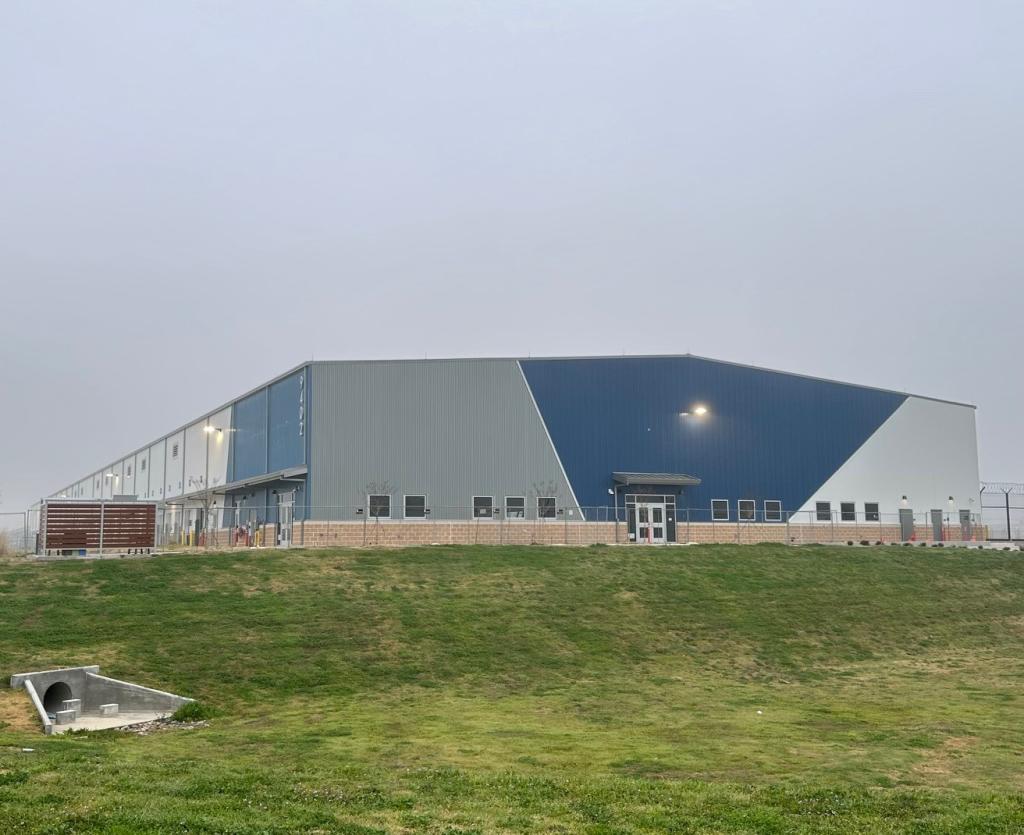
- New Airline Fuel Facility
-
Overview
Addition of a second airplane fuel facility to have enough fuel supply on hand to meet the projected demand increase of 3% to 5% annually over the next ten years.
This project is substantially completed and the facility began operations in 2024.
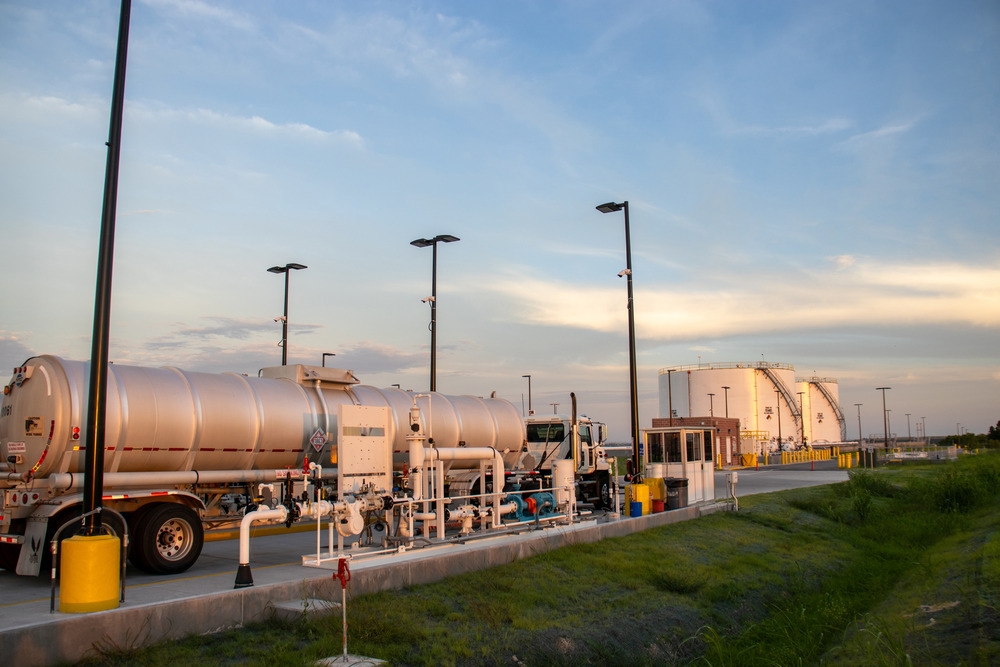
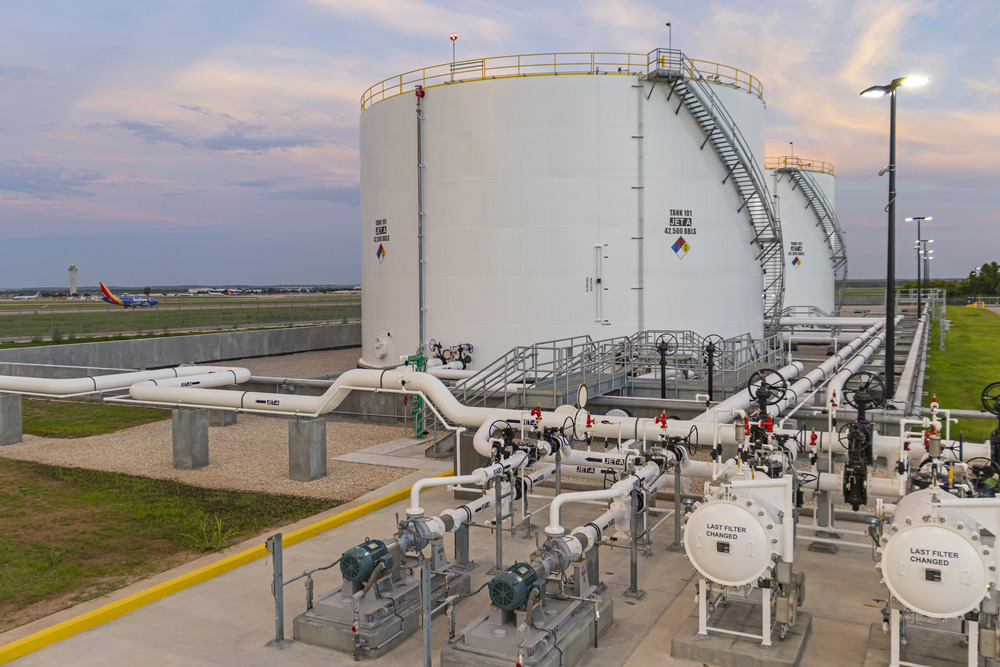
Learn More
Click here to visit the fuel facility project website to learn more.
- Vacant Building Removal
-
Overview
30+ unused and vacant buildings were removed on the South side of the airport property to make room for future development. This work was completed in 2023.
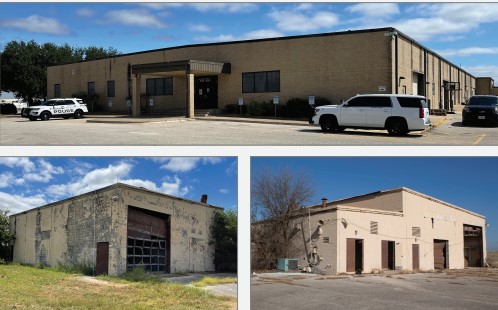
Photos of unused and vacant buildings that were removed for future development. - Terminal Restroom Refresh Project
-
Overview
Restrooms located on both east and west sides of the Barbara Jordan Terminal (BJT) food court received a cosmetic refresh. This includes:
- New fixtures
- Fresh paint
- New sink countertops
- New mirrors
This project was completed in 2023.
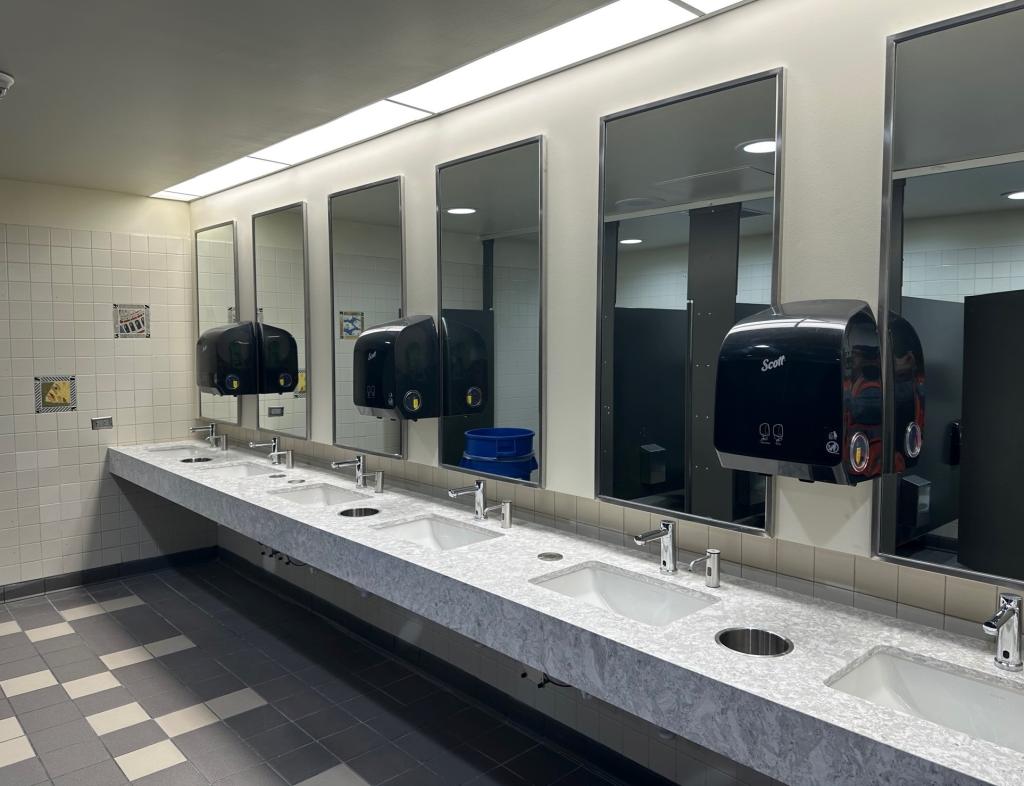
- New TSA Security Checkpoint
-
Overview
In 2021, Austin Aviation partnered with the Transportation Security Administration (TSA) to open a new TSA Checkpoint to address the record-breaking growth in airline and passenger activity the airport experienced shortly after COVID-19 vaccines became available and travel bans were lifted. The Checkpoint opened in December 2021 and is currently used by TSA as a General Screening Checkpoint.
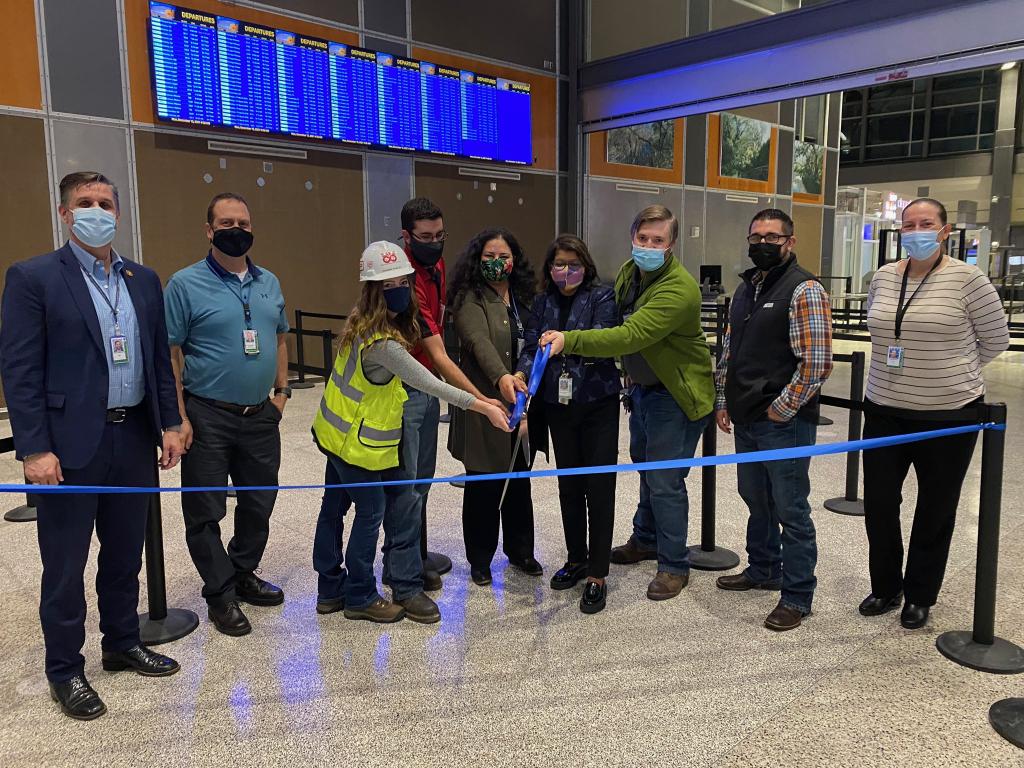
More Information and News
- Business Opportunities
- Program Funding
-
All projects within the Journey With AUS airport expansion and development program are funded by airport revenue bonds , revenue the airport makes from rent and fees charged to airlines and other tenants, passenger facility charges and Federal Aviation Administration grants. No local City of Austin taxpayer dollars are to be used to fund this expansion.
- Environmental Review & Assessment
-
After reviewing the Final Environmental Assessment, the Federal Aviation Administration (FAA) approved on July 22, 2022 an environmental Finding of No Significant Impact (FONSI)/Record of Decision for the proposed Journey With AUS projects.


