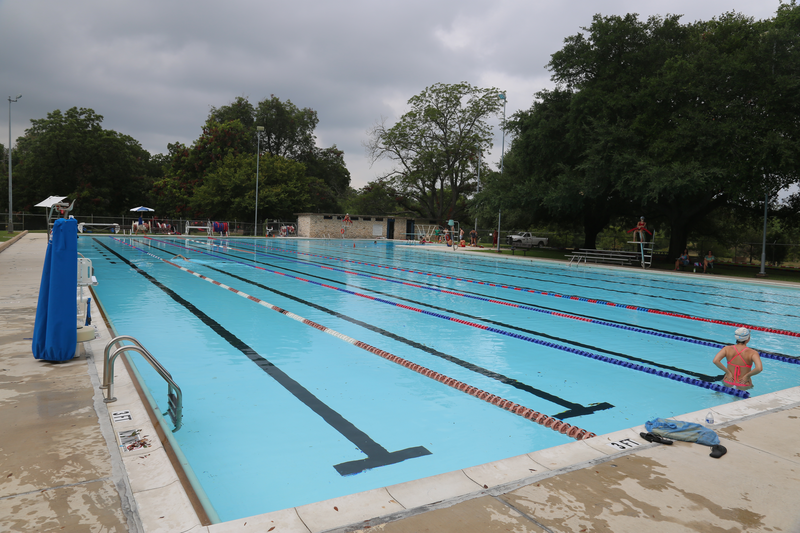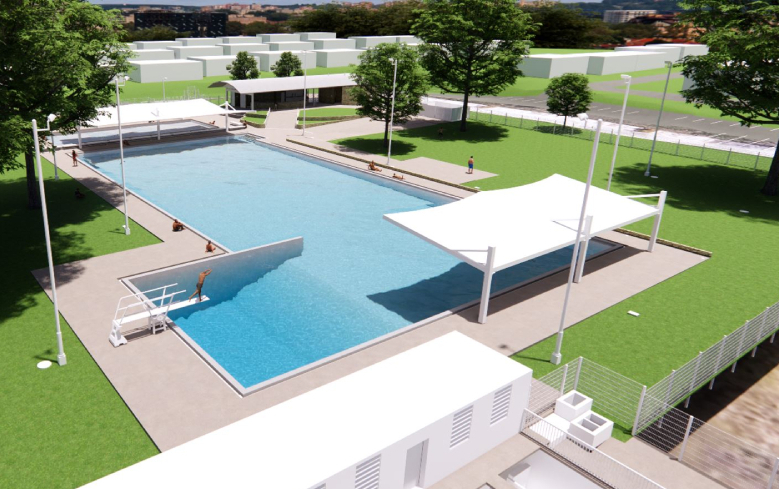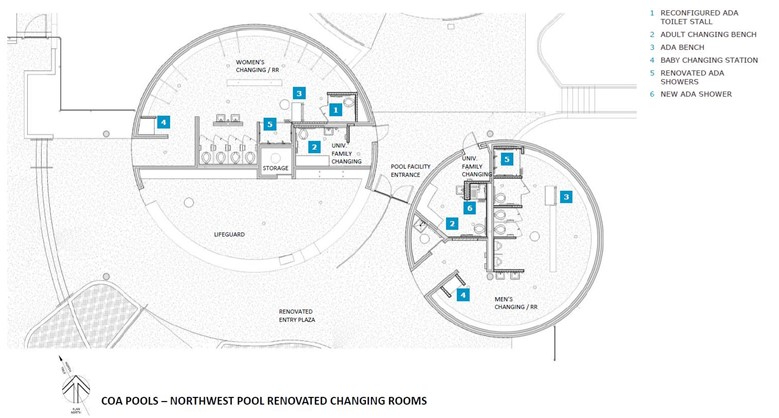The City of Austin 2018 General Obligation Bond included funding for the renovation of this beloved aquatic facility in Northwest Austin. The aquatic facility at Beverly S. Sheffield Northwest District Park will continue to be a gem of the community and complement the future vision of Northwest District Park. The project is in the construction document and permitting phase. District 7
Project Updates
Background
On July 28, 1956, the Northwest Pool and Bathhouse opened to the public. The pool and bathhouse cost $200,000 to construct and were dedicated with great fanfare on August 9, 1956. The pool was the first 50-meter regulation Olympic-sized pool in Austin, which allowed the city to qualify for national swimming meets. The Northwest Park Bathhouse was a modern-design circular bathhouse with open-air dressing rooms. Also built-in 1956, the building is eligible to be listed on the National Register of Historic Places. Northwest Park, which hosts the aquatic facility, proved to be extremely popular. In its first full month of operation in August 1956, attendance at the new Olympic-size pool eclipsed that of Barton Springs.
The name of the park and pool was later changed to honor former Parks and Recreation Director Beverly S. Sheffield.
Project Description
The 2018 Aquatic Master Plan calls for Sheffield Northwest Pool to be a regional aquatic center maintaining the 50-meter lanes. The Regional Aquatic Center classification identifies the following possible characteristics and amenities: a 50-meter lap lane pool, an aerobic pool, a zero-entry toddler pool, a shade structure, a spray ground feature, a diving board, family restrooms, deck space, and aquatic office space.
The project will also participate in the City of Austin Art in Public Places (AIPP) program, which will commission a permanent art installation at the pool facility.
Anticipated Timeline
- Community Engagement start: Summer 2022
- Construction start: Fall 2024
- Construction end: Spring 2026
Final Concept
The final concept includes the following elements:
- Maintaining the historical character of the site
- A toddler pool with zero-depth entry
- Pool shade – both shade structures and trees
- Renovated changing rooms and restrooms
- An accessible entrance with new fence and entry gates
- New pool mechanical system with aeration
- New service drive
- Stepped entry into the pool
- Maintaining the lap lanes for variation and different swimming styles (with backstroke flags)
Updated Concept Site Plan
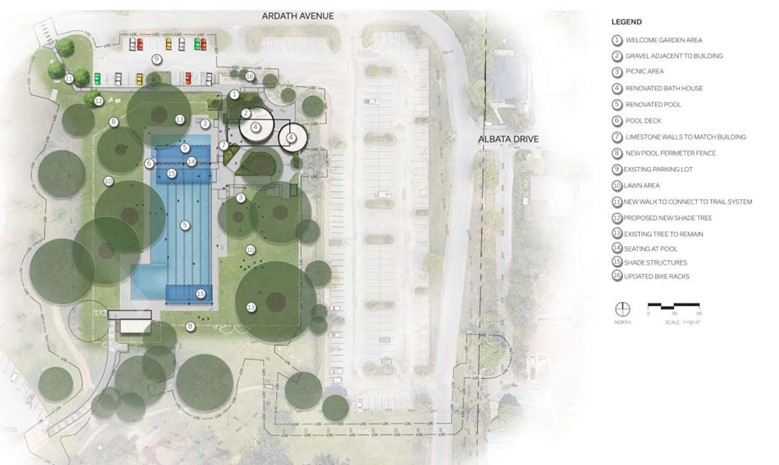
Initial Concepts
- Initial Concept A
-
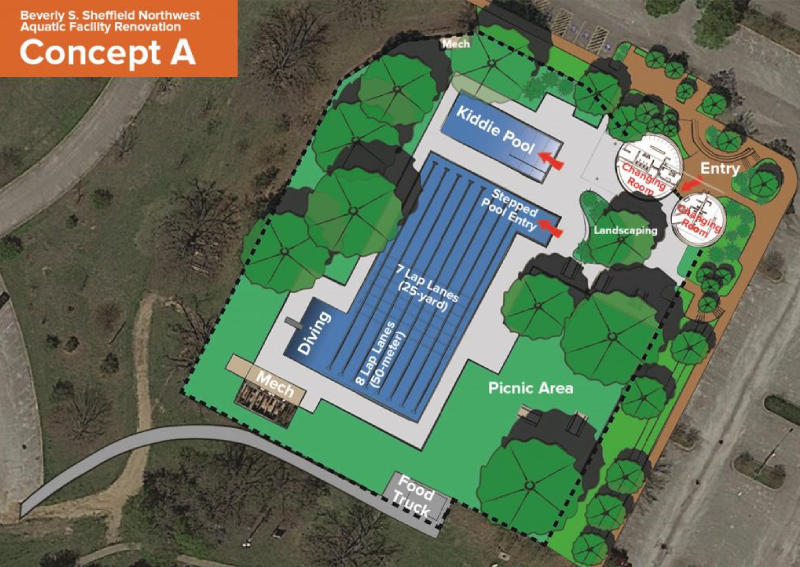
Northern Half:
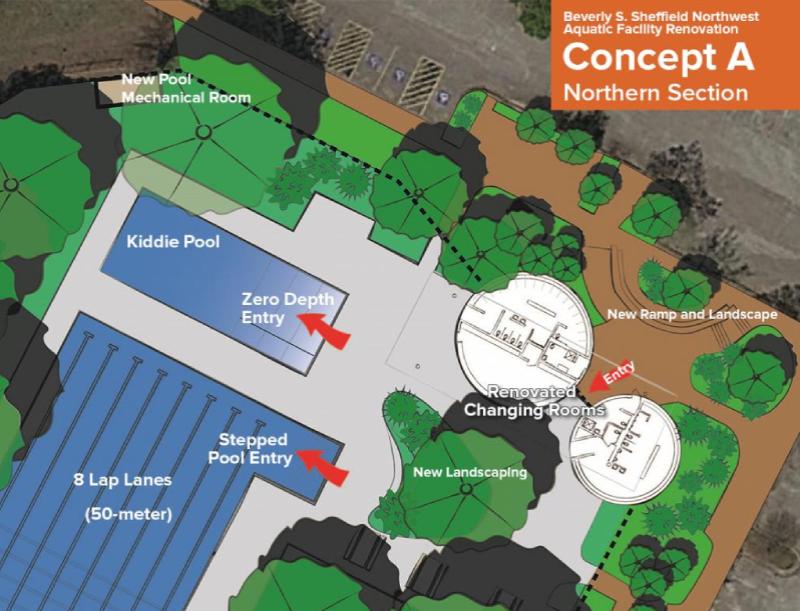
- Initial Concept B
-
Full site
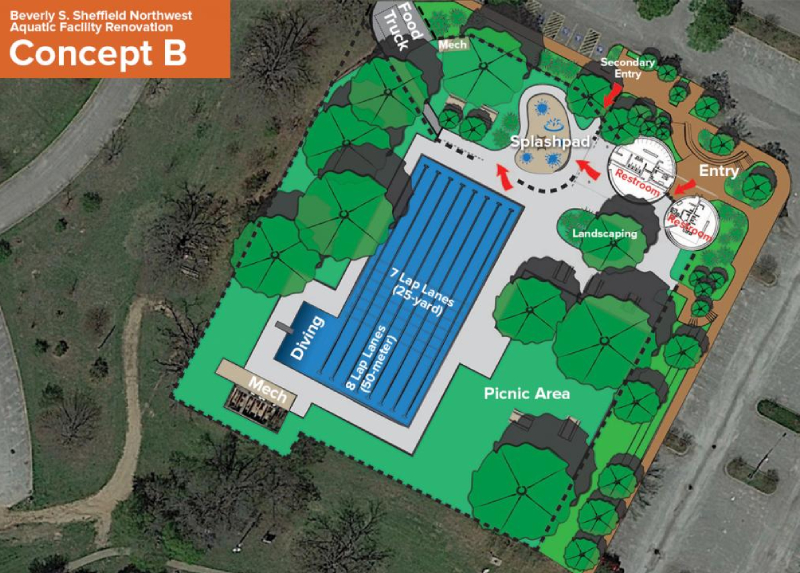
Northern section
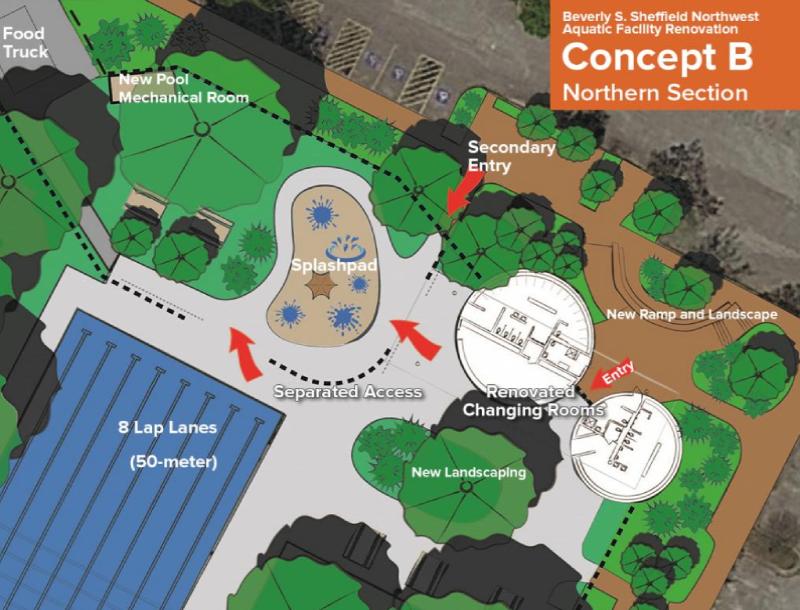
Community Engagement
The community engagement process for the renovation project began during the 2022 swim season. The community feedback is shared below.
Final Concept Survey (closed October 29): View Survey Results
Community Engagement Meeting #2
September 28, 2022, 7 to 8 p.m.
- Presentation (PDF, 10MB)
- Meeting Recording
- Meeting Attendees (PDF) (coming soon)
Community Survey #2 (closed July 25): View Survey Results
Community Meeting #1
Tuesday, June 28, 2022, 7 p.m.
In-person at Northwest Recreation Center, 2913 Northland Dr, Austin, TX 78757
- Presentation (PDF, 11 MB)
- Meeting Recording
- Comments on Zoom (PDF)
- Meeting Attendees (PDF)
Community Survey #1 (closed June 1): View Survey Results
Funding and Resources
This project will be funded through the 2018 GO Bond.
Contact Information
For more information or questions, contact Patrick Beyer, Project Manager with PARD, by email or phone at (512) 974-9476.
