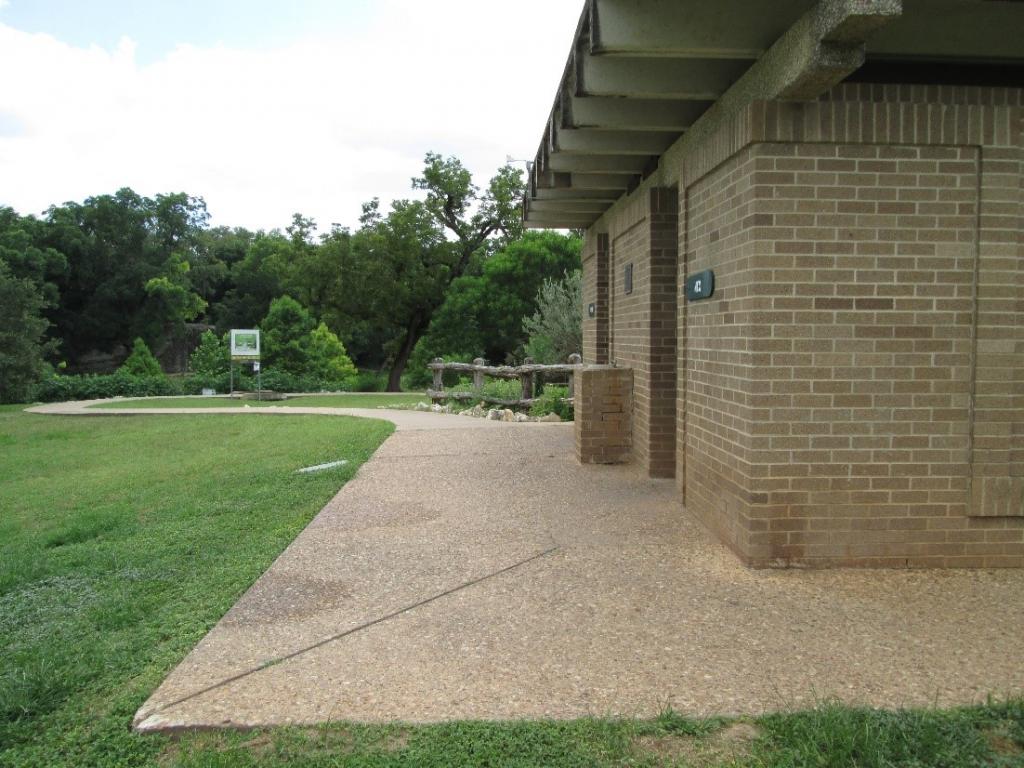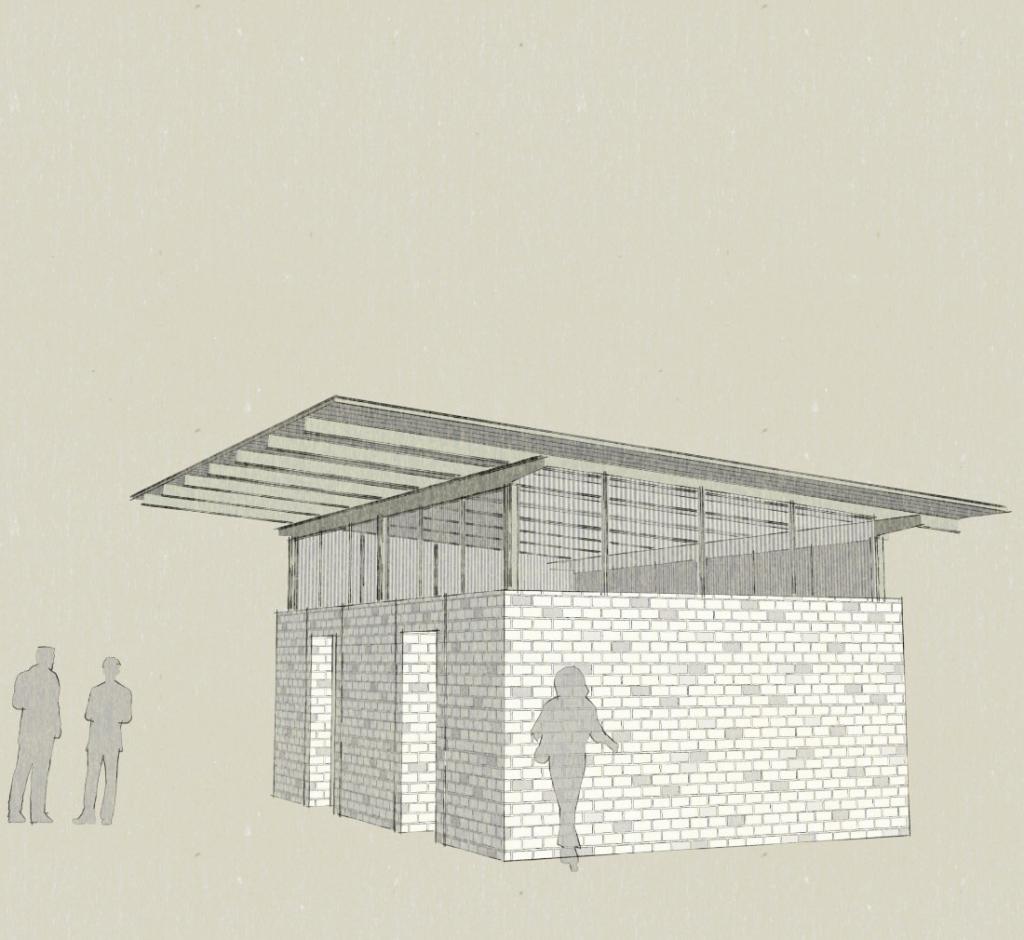Background
The park concept plan was completed in 2016 after holding three public input meetings. The Concept Plan (PDF, 4 MB) is being used as a guide to complete design development and permitting.
Project Description
In continuation of recently completed park improvements, the restrooms at Bull Creek District Park were renovated. Improvements focused on facility repair and ADA access.


Project Timeline
Current Phases and Updates
- Summer 2023: Construction Started
- Spring 2024: Construction Completed
Community Engagement
PARD held the following community engagement events in support of the 2016 Vision Plan.
- Park Outreach and Survey, Saturday, September 10, 2016
- Online Survey
- Public Workshop – Design concepts were presented for public feedback
- Final Public Meeting – preliminary Master Plan was presented
- Bull Creek District Park – Design Development Meeting
Boards and Commissions Meetings
Land, Facilities and Programs Committee of the Parks and Recreation Board: Bull Creek Master Plan recommended for approval
Parks and Recreation Board, January 24, 2017: Bull Creek Master Plan recommended for approval
Note: Per a memo dated August 3, 2020, PARD the term "concept plan" replaced master plan for downtown squares, neighborhood parks, pocket parks, and school/special parks.
Contact Information
For additional information, contact Alyssa Tharrett, Project Manager, by email or by phone at 512-974-9508


